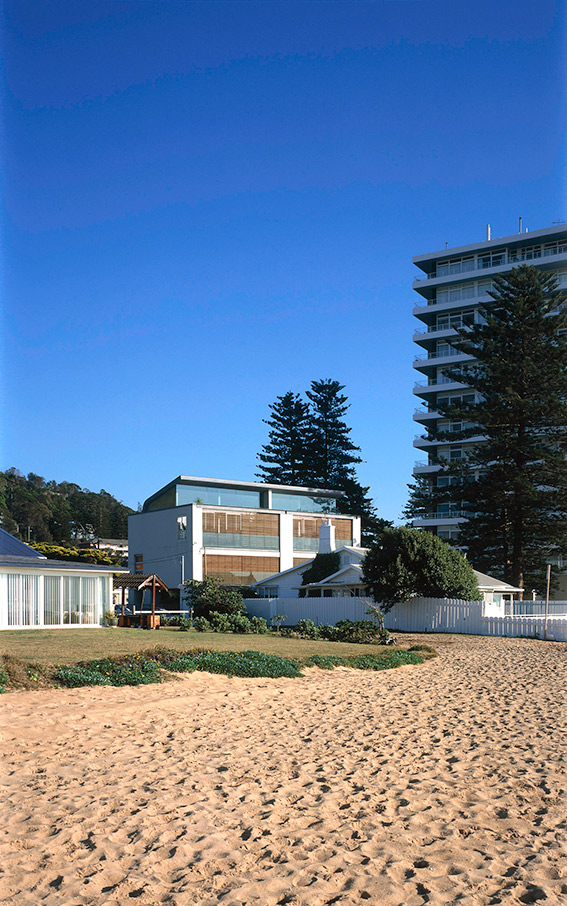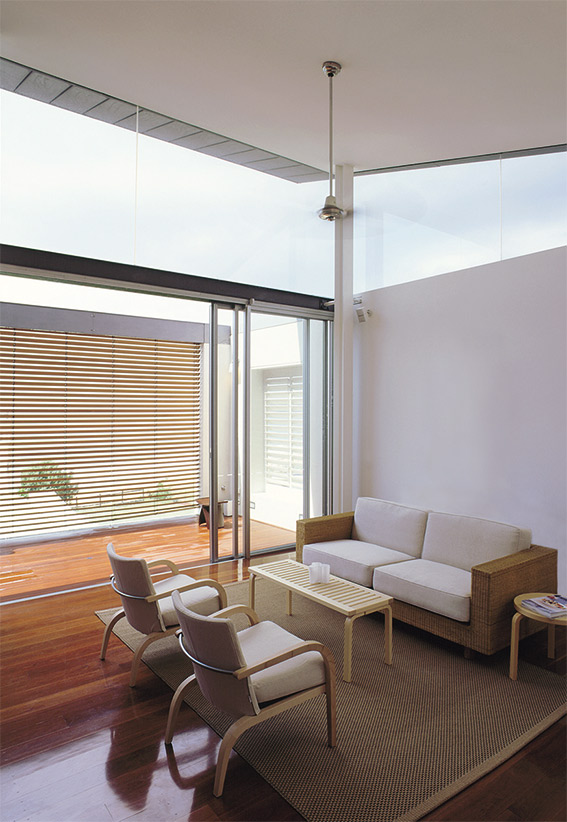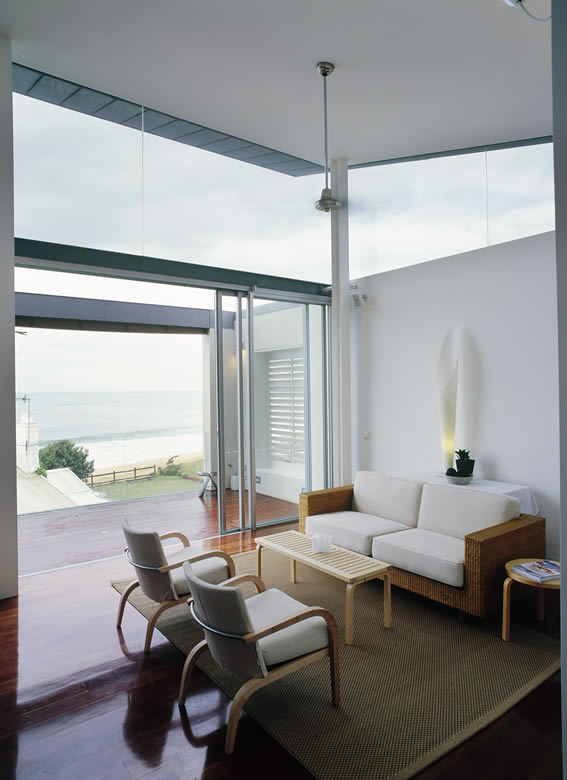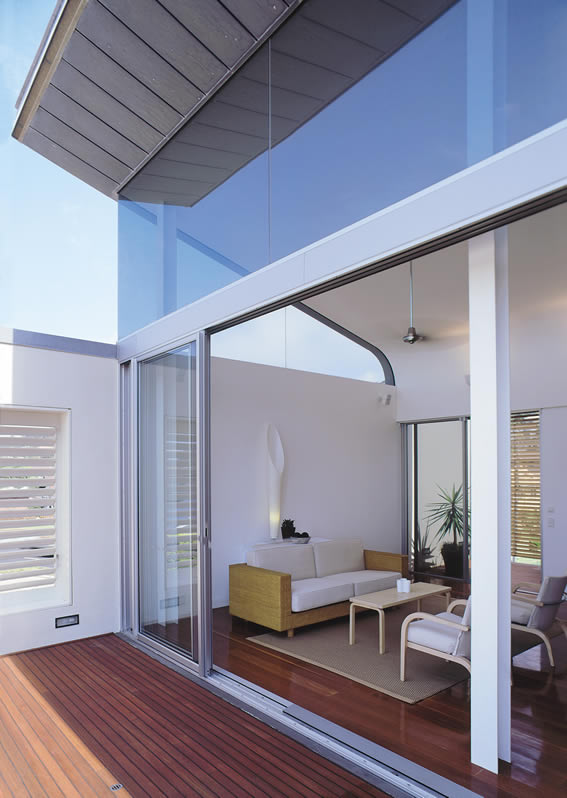/ SKIDMORE & PERRETT HOUSES 1999
New attached dwellings
The Skidmore and Perrett houses are attached dwellings located on the beach. The living level was raised to the top floor to maximise the outlook to the beach and take advantage of a sculptural roof form which focuses views to the ocean. Decks on either side of the living spaces are shaded by retractable timber louvres, which visually enlarge the compact floor space of each dwelling. In contrast to the living spaces, the base and western façade is heavy, anchoring the building to the ground and providing a barrier to the noise of the adjacent arterial road.
 Photographer: Richard Glover
Photographer: Richard Glover
 Photographer: Richard Glover
Photographer: Richard Glover
 Photographer: Richard Glover
Photographer: Richard Glover
 Photographer: Richard Glover
Photographer: Richard Glover
| COUNTRY: | Garigal |
| DATE: | Completed 1999 |
| PHOTOGRAPHER: | Richard Glover |
| STRUCTURAL ENGINEER: | Sinclair Knight Merz |
| BUILDER: | Owner |
| PUBLICATIONS: |
Ling Hao, "Two Voices – One Room," d+a; design + architecture (Singapore) 20, (2004): 71-83 Stephen Crafti, Beach Houses 2 (Melbourne: The Images Publishing Group Pty Ltd, 2003), 252-255 Jane Burton Taylor, "Twin Peaks" Sydney Morning Herald, 'Domain,' April 19, 2001 |
| FURNITURE: | |
| Anibou | Lounge - Anibou Longreach Sofa; Stools - Artek 60 stool; Table - Artek 153 bench |