/ BRESIC WHITNEY HUNTERS HILL 2014
Commercial office fitout
The Hunters Hill office continues our exploration with Bresic Whitney of the open plan
collaborative office environment. Their office was required to accommodate
15-20 staff and display the agencies significant collection of
contemporary art within a small floor space of 180m2.
The office is envisioned as a baroque village or townscape set within its tenancy envelope.
Independent meeting rooms, workstations and a bathroom core are considered as elemental
figures dropped into a container; figures that twist in scale and orientation to create
contracting or expanding spaces and guide circulation paths. Within the existing raw
shell, a pristine tray of timber has been inserted that seamlessly folds from floor to
wall to folded pelmet, stopping shy of the exposed tenancy ceiling; creating a beautiful
periphery that nothing touches. Workstations are suspended from the ceiling upon thin
black skeletal frames - appearing to "float" above the ground plane. Horizontality is
prioritised in the banding of lighting and used as a graphical device to elongate the
sense of space in a small interior.
The design is not about features, but rather a crafted and delicate composition of
elements: the result of applying a macro-scale strategy to the micro-scale.
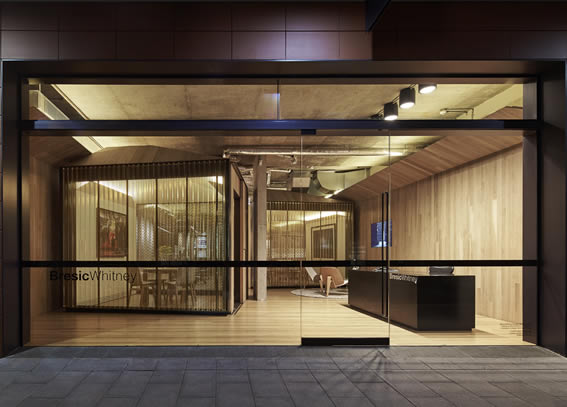 Photographer: Peter Bennetts
Photographer: Peter Bennetts
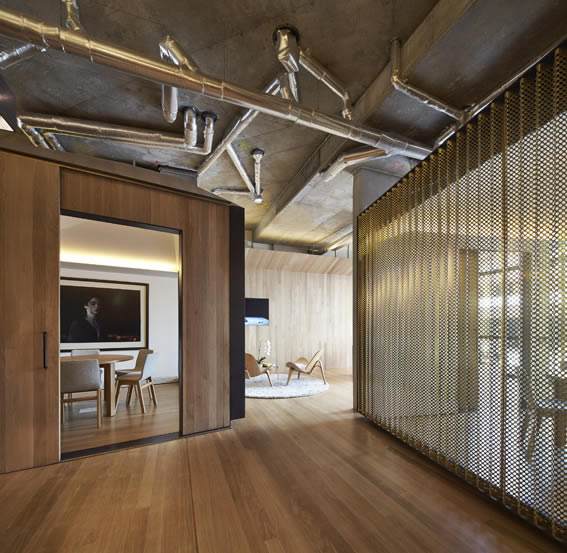 Photographer: Peter Bennetts
Photographer: Peter Bennetts
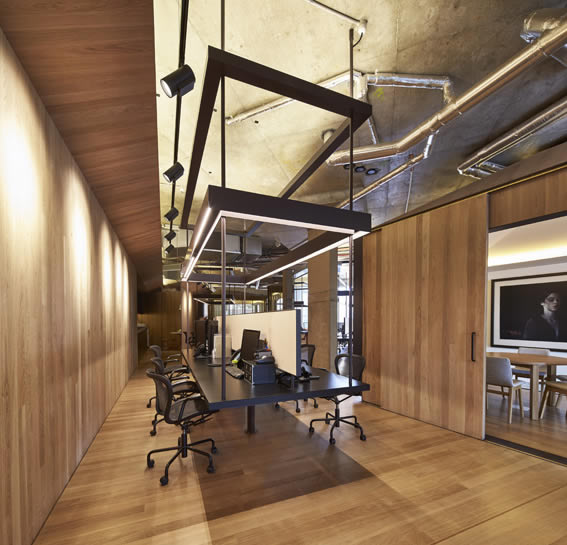 Photographer: Peter Bennetts
Photographer: Peter Bennetts
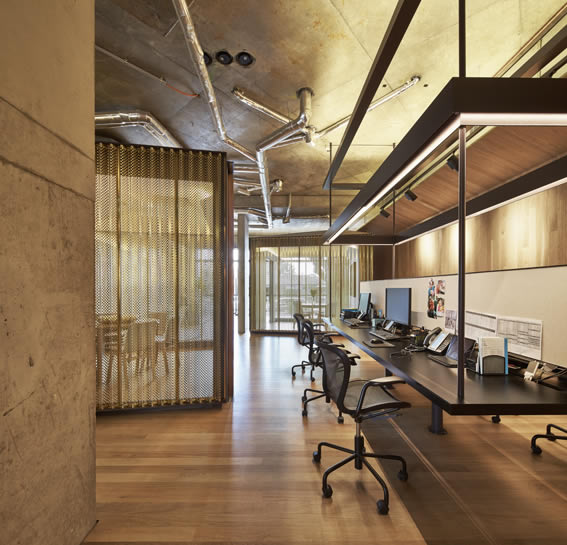 Photographer: Peter Bennetts
Photographer: Peter Bennetts
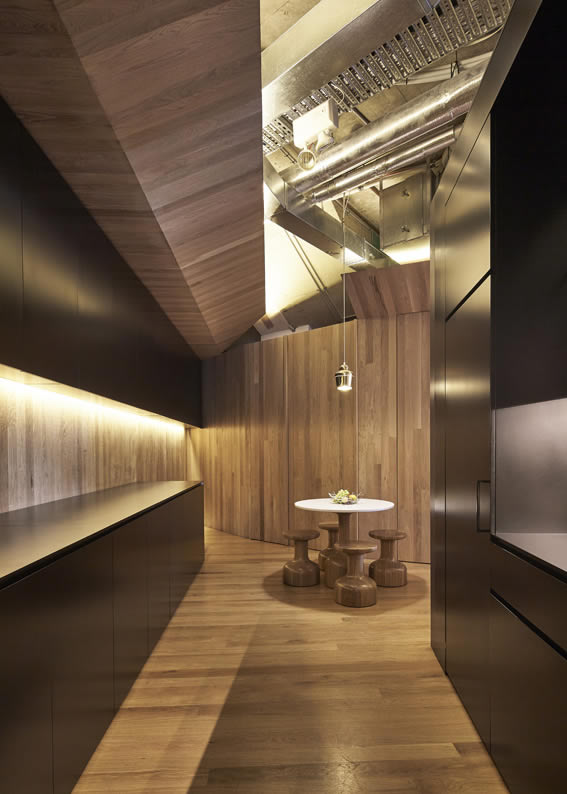 Photographer: Peter Bennetts
Photographer: Peter Bennetts
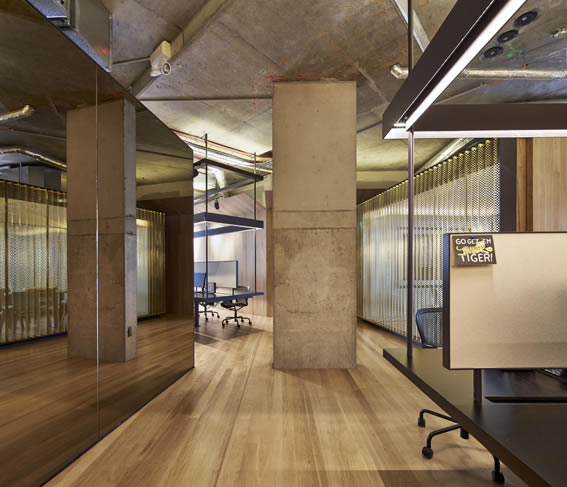 Photographer: Peter Bennetts
Photographer: Peter Bennetts
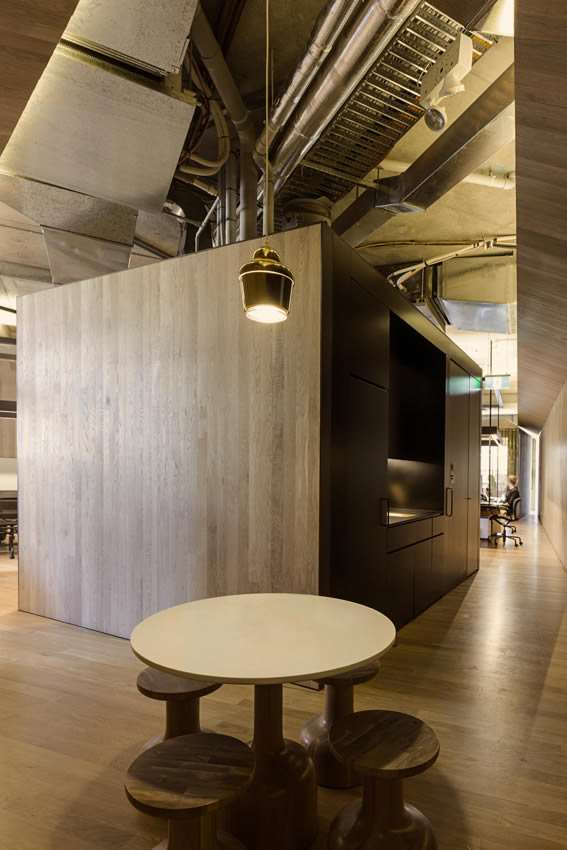 Photographers: Aimee Crouch & Karina Illovska
Photographers: Aimee Crouch & Karina Illovska
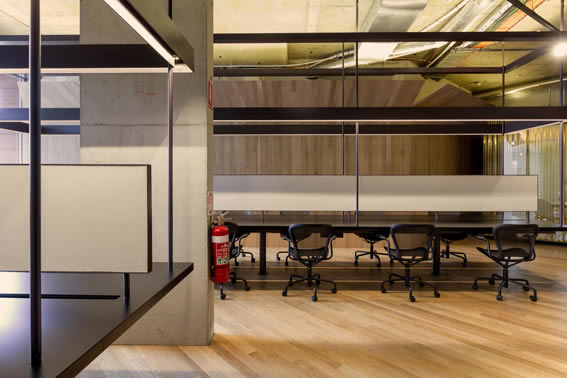 Photographers: Aimee Crouch & Karina Illovska
Photographers: Aimee Crouch & Karina Illovska
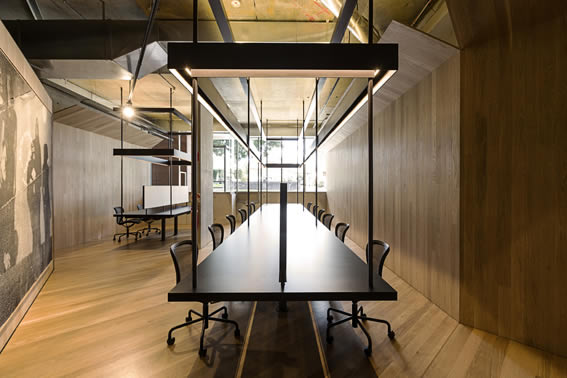 Photographers: Aimee Crouch & Karina Illovska
Photographers: Aimee Crouch & Karina Illovska
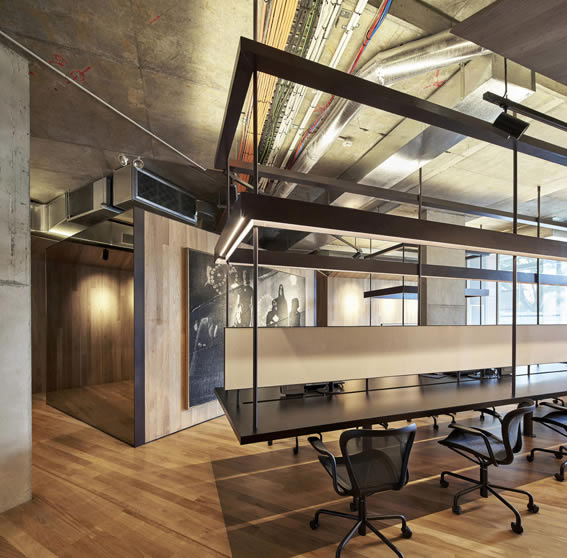 Photographer: Peter Bennetts
Photographer: Peter Bennetts
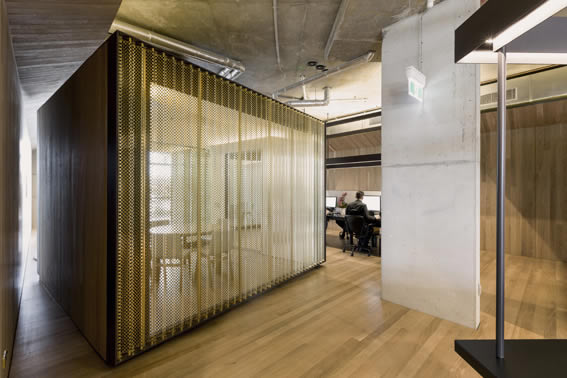 Photographers: Aimee Crouch & Karina Illovska
Photographers: Aimee Crouch & Karina Illovska
| COUNTRY: | Wallumedegal |
| DATE: | Completed 2014 |
| PHOTOGRAPHERS: | Peter Bennetts & Aimee Crouch & Karina Illovska |
| PROJECT MANAGER/BUILDER: | Sherington Project Management |
| STRUCTURAL ENGINEER: | Simpson Design Associates |
| JOINER: | CM Joinery |
| MECHANICAL SERVICE: | Aston Consulting Pty Ltd |
| LIGHTING CONSULTANT: | Haron Robson |
| CERTIFIER & ACCESS CONSULTANT: | Steve Watson & Partners |
| STEEL FABRICATOR: | A & E Metal Craft |
| AWARDS: |
AUSTRALIAN INSTITUTE OF ARCHITECTS, NSW CHAPTER AWARDS 2015 Small Project Architecture Commendation INTERIOR DESIGN EXCELLENCE AWARDS 2015 Workplace Under 1000sqm - Winner AUSTRALIAN TIMBER DESIGN AWARDS 2015 Excellence in Timber Design, Interior Fitout, Commercial, Finalist INTERGRAIN TIMBER VISION AWARDS 2015 Commercial Interior, Commendation |
| PUBLICATIONS: |
"IDEA 2015 Awards: Winner Workplace Under 1000sqm," Inside Interior Design Review (November 2015/January 2016): 152-153 Freya Lombardo, "Bresic Whitney," Artichoke (Australia) 52, (2015): 28-34 |
| FURNITURE: | |
| Cult | Reception Waiting Chairs – Hans Wegner, 'Shell Chair'; Workstation Task Chairs – Magis, 'Annett' Francesco Binfare, Black 1763C |
| Living Edge | Reception Waiting Table – E15, 'Habibi Tray Table CM05' Polished Brass |
| Designer Rugs | Reception Rug - Designer Rugs, 'Coral Shag Natural with Black Core' 220cm diameter |
| Jardan | Kitchen Table – Jardan, 'Bandy Table' American Oak & Nocturn Corian; Kitchen Stools – Jardan, 'Bandy Chairs' American Oak & Low Bottle; Meeting Room Tables – Jardan, 'Tilda'; Meeting Room Chairs – Jardan, 'Navy' |