/ ANG HOUSE 2008
Alterations and additions to a Federation semi-detached house
A simple steel truss structure, housing a new living area and kitchen has been inserted into the rear of a Federation semi-detached house. The truss provides a column free space to the garden below and an industrial aesthetic not normally associated with a domestic setting. The diagonal struts of the truss extend from the living space to the louvred external deck, thereby spatially unifying the interior and exterior, and visually lengthening the spaces. The insertion utilizes materials of varied textures, all within a monochromatic colour palette. The consistency of colour, diagonal struts and careful placement of mirrors, increase the sense of space and the play of light within the dwelling.
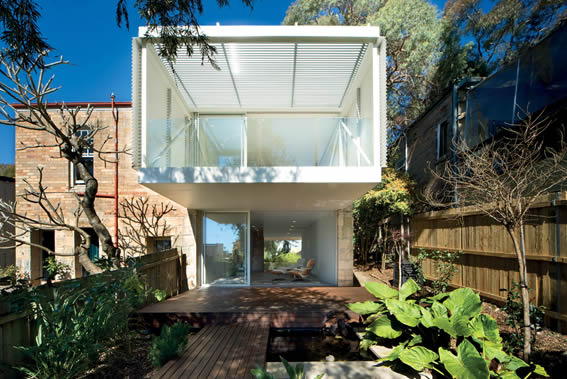 Photographer: John Gollings
Photographer: John Gollings
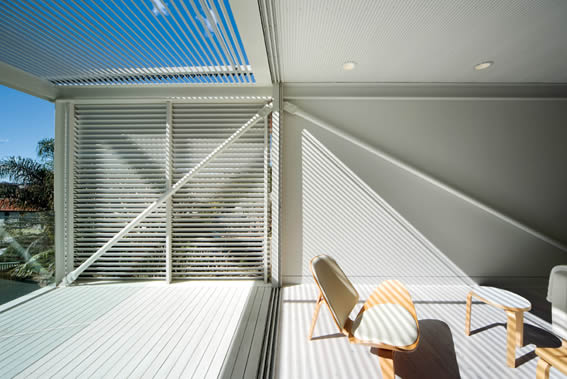 Photographer: John Gollings
Photographer: John Gollings
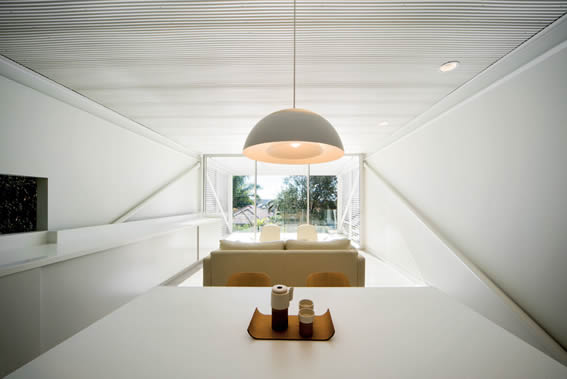 Photographer: John Gollings
Photographer: John Gollings
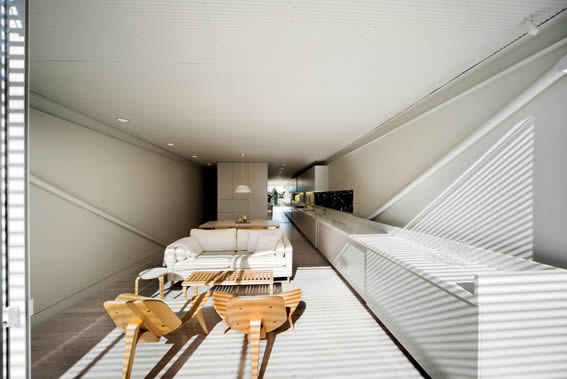 Photographer: John Gollings
Photographer: John Gollings
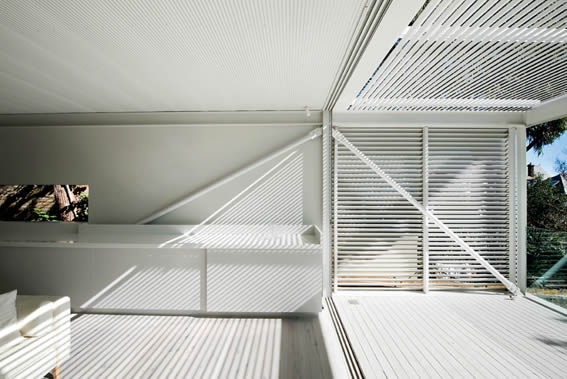 Photographer: John Gollings
Photographer: John Gollings
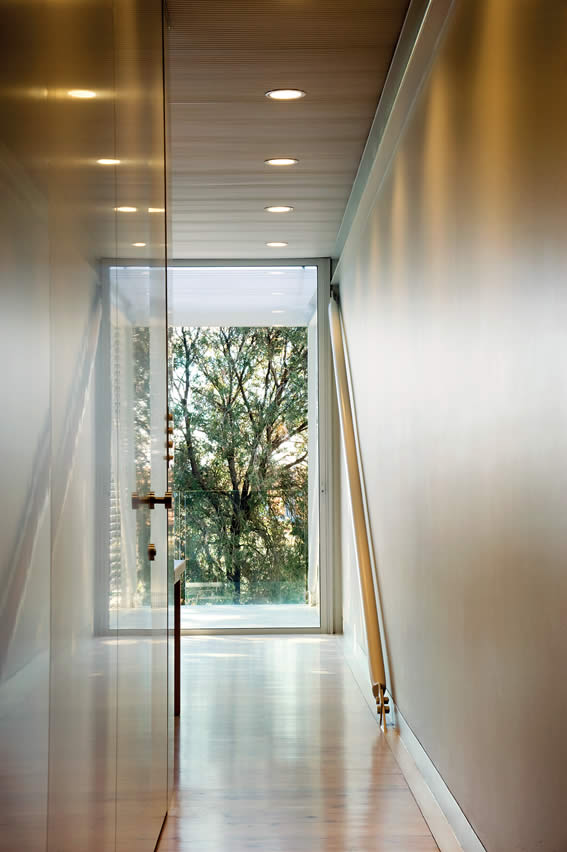 Photographer: John Gollings
Photographer: John Gollings
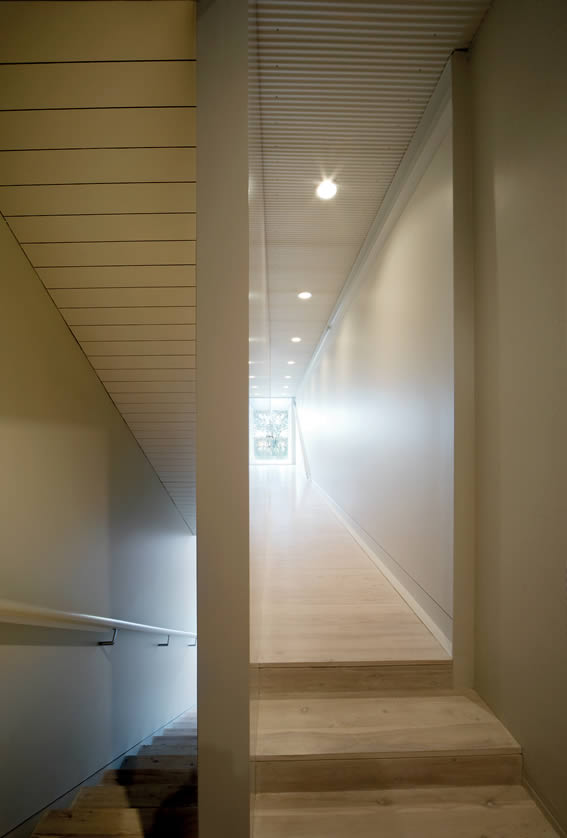 Photographer: John Gollings
Photographer: John Gollings
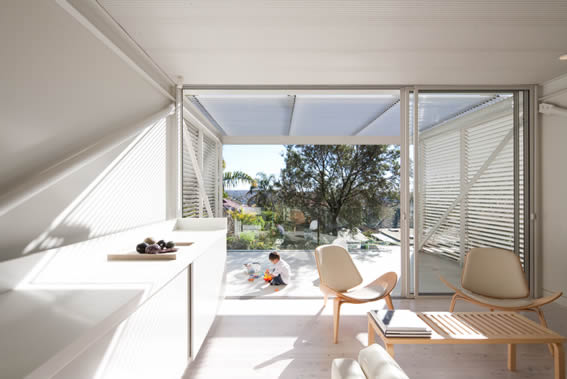 Photographer: Katherine Lu
Photographer: Katherine Lu
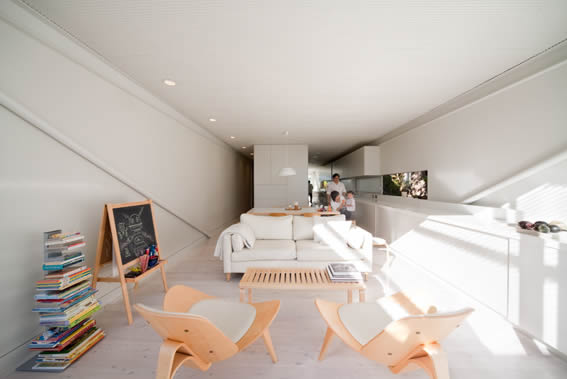 Photographer: Katherine Lu
Photographer: Katherine Lu
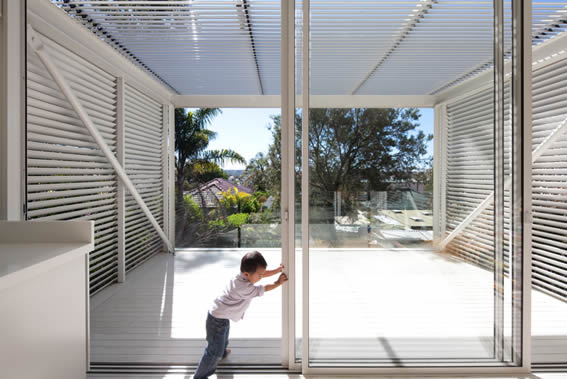 Photographer: Katherine Lu
Photographer: Katherine Lu
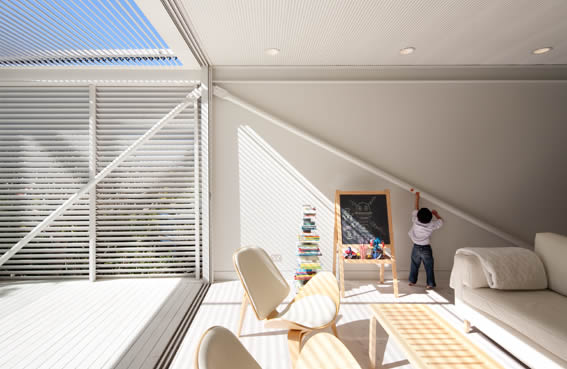 Photographer: Katherine Lu
Photographer: Katherine Lu
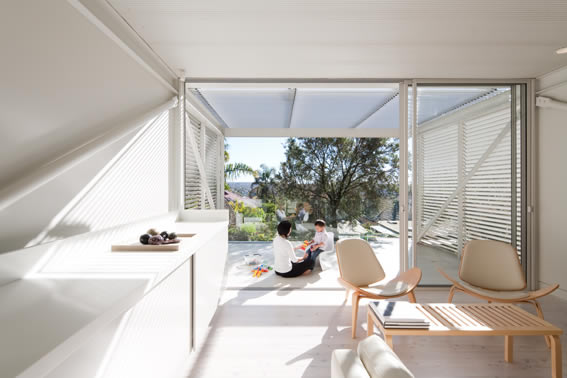 Photographer: Katherine Lu
Photographer: Katherine Lu
| COUNTRY: | Borogegal and Cammeraygal |
| DATE: | Completed 2008 |
| PHOTOGRAPHER: | John Gollings & Katherine Lu |
| STRUCTURAL ENGINEER: | Simpson Design Associates |
| HYDRAULIC ENGINEER: | TJ Taylor Consultants Pty Ltd |
| BUILDER: | DM Carr Constructions |
| AWARDS: |
AUSTRALIAN INSTITUTE OF ARCHITECTS, NATIONAL AWARDS 2009 National Architecture Award for Small Project Architecture AUSTRALIAN INSTITUTE OF ARCHITECTS, NSW CHAPTER AWARDS 2009 Residential Architecture Award - Alterations and Additions HOUSING INDUSTRY ASSOCIATION, CSR NSW HOUSING AWARDS 2008 Renovations and Additions (under $600,000), 2008 |
| PUBLICATIONS: |
Jane Burton Taylor, "Classical Tranquility," Habitus (Australia) 10, January-March (2011): 121-131 "Ang House, Sydney," Plan (UK), January/February 2010, 39 "On Tour – 2009 National Architecture Awards," Architecture Australia (Australia) 98, no. 6 (November/December, 2009): 109 "Fuori tutto," Case da Abitare (Italy) 1 (2009): 52-55 "The Space Between," Houses (Australia) 65 (2008): Cover, 111-120 Stephen Crafti, Affordable architecture: great houses on a budget (Melbourne: The Images Publishing Group Pty Ltd, 2010), 70-73 Stephen Crafti, "Screen out, not shut in," Australian Financial Review, Nov. 12, 2010 |
| FURNITURE: | |
| Cult | Living Chairs - Carl Hansen + Son, Hans J. Wegner, 'CH07 Shell'; Dining Light - Louis Poulsen, Arne Jacobsen 'AJ Royal' pendant |
| Anibou | Coffee Table - Artek 153 bench; Dining Table- Artek 82 table |
| Living Edge | Dining Chairs - Herman Miller, Charles and Ray Eames, 'Moulded Plywood Lounge Chairs' |