/ SHIPLAP HOUSE 2021
The Shiplap House is located atop a headland ridge and is exposed to intense sunlight, a harsh saline environment and strong winds from the ocean. The character of the suburb has changed in recent years with exotic gardens and large masonry houses replacing the endemic coastal planting and weatherboard fisherman’s cottages of early European settlement.
The façade of the Shiplap House is clad with white painted timber boarding to reference the materiality of the traditional fishing cottages. The distinctive reverse veneer construction provides comfortable interior temperatures year round. The openings within the façade are carefully sited to maximise and frame dramatic views over the harbour while maintaining privacy between the closely sited neighbouring houses. Ventilation panels adjacent to each window provide natural cross ventilation of the spaces and sun shading awnings provide a playful pattern to the façade.
The house is set within a garden of endemic planting.
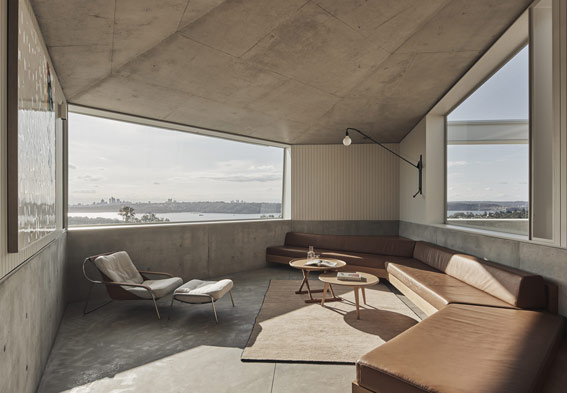 Photographer: Peter Bennetts
Photographer: Peter Bennetts
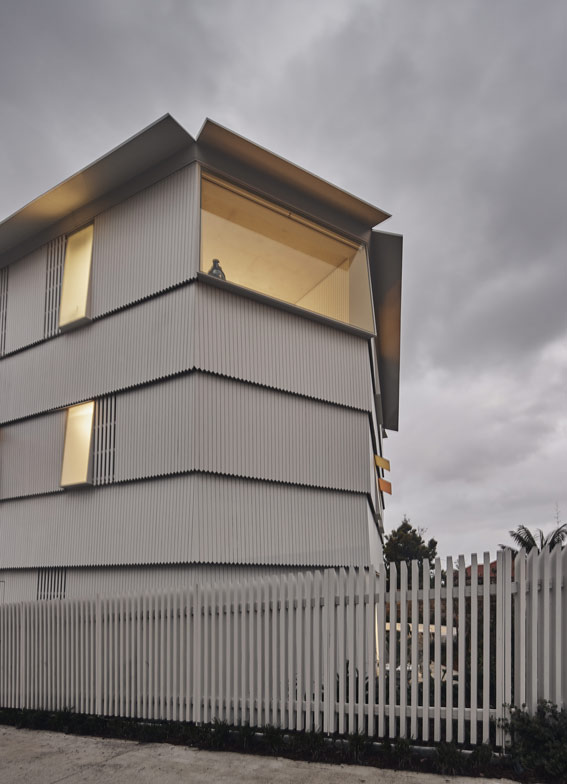 Photographer: Peter Bennetts
Photographer: Peter Bennetts
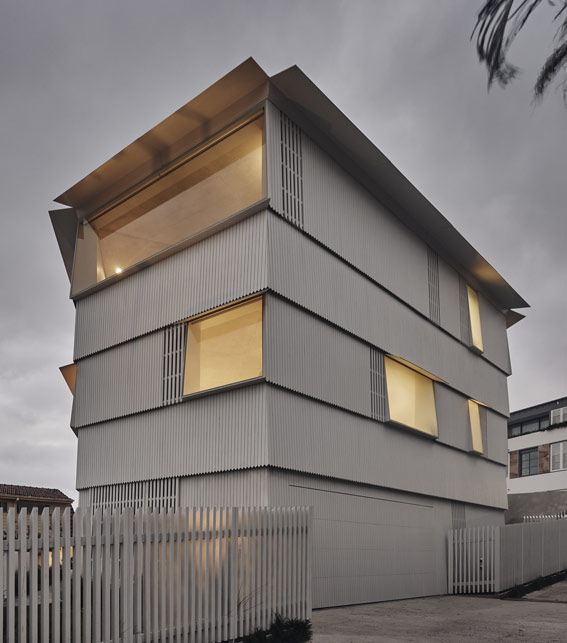 Photographer: Peter Bennetts
Photographer: Peter Bennetts
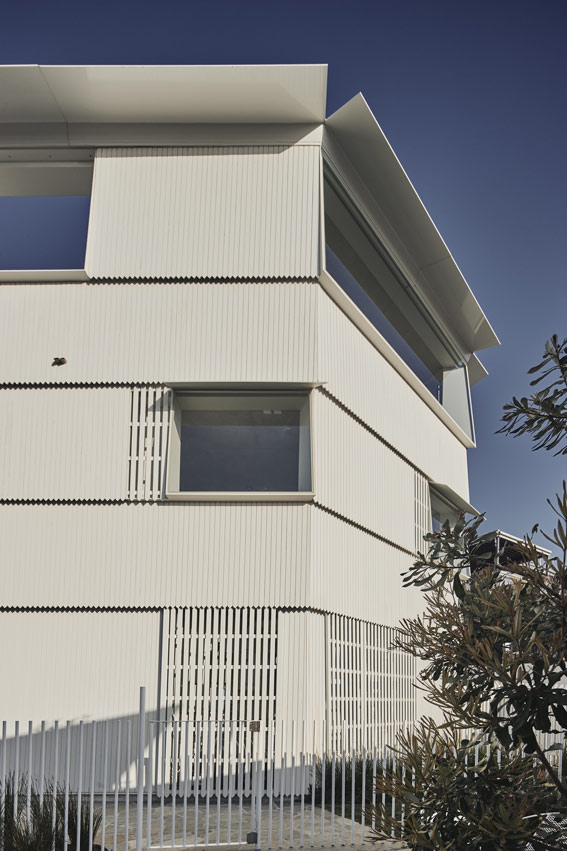 Photographer: Peter Bennetts
Photographer: Peter Bennetts
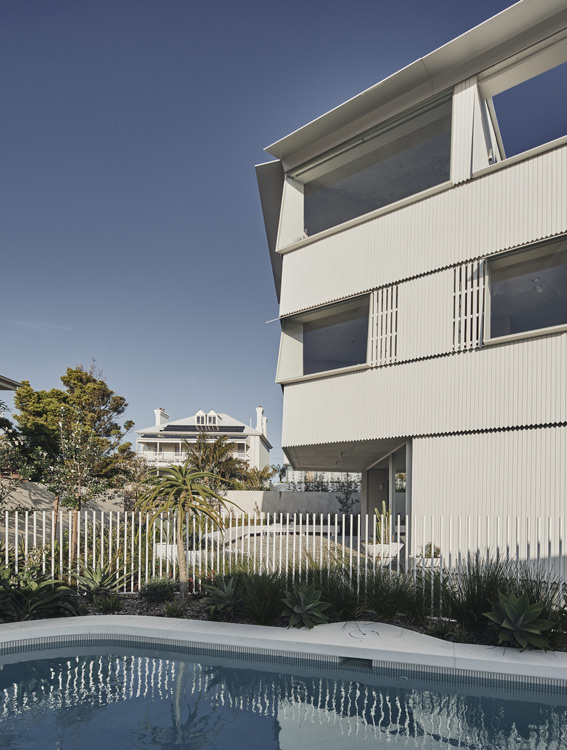 Photographer: Peter Bennetts
Photographer: Peter Bennetts
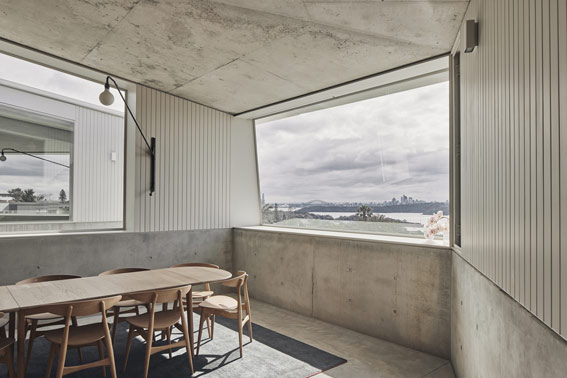 Photographer: Peter Bennetts
Photographer: Peter Bennetts
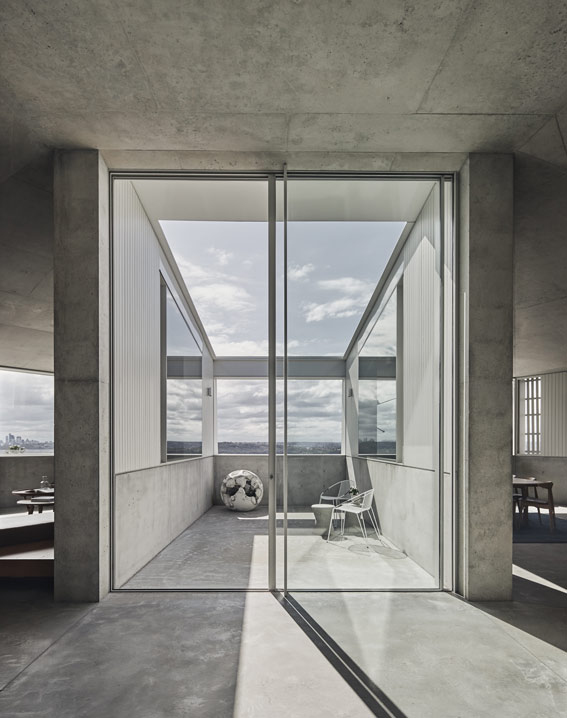 Photographer: Peter Bennetts
Photographer: Peter Bennetts
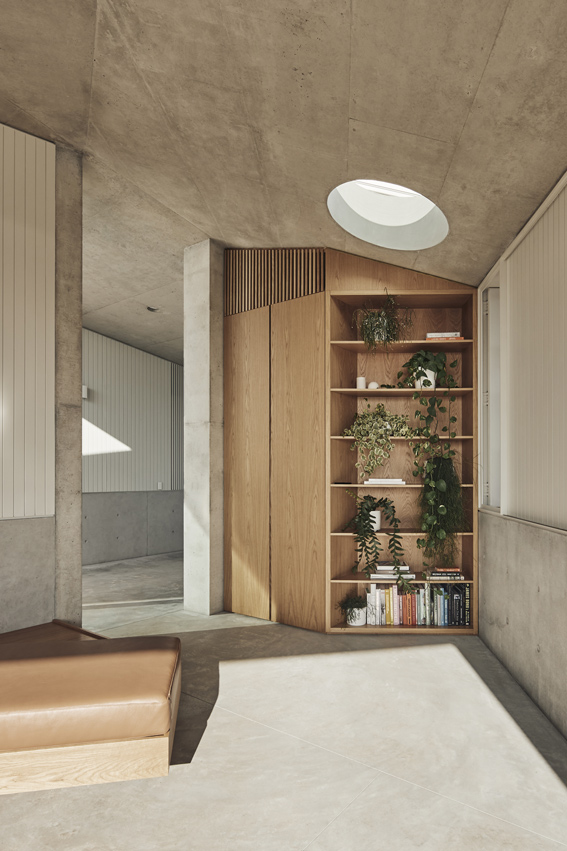 Photographer: Peter Bennetts
Photographer: Peter Bennetts
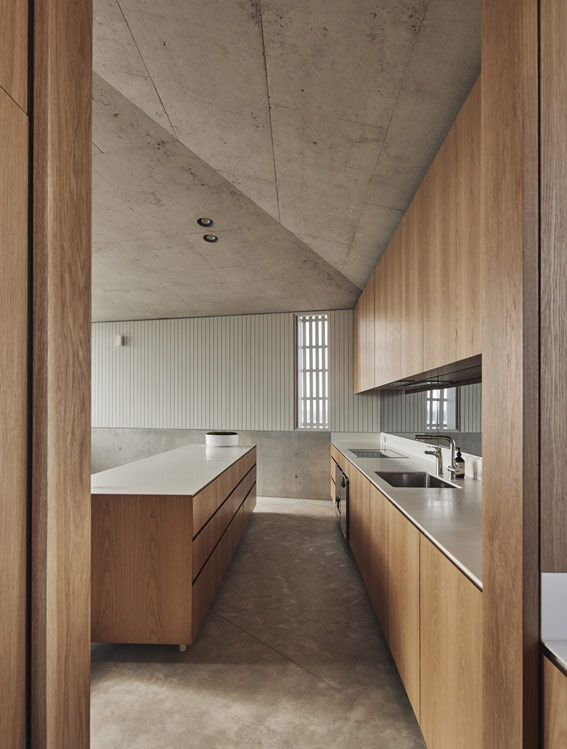 Photographer: Peter Bennetts
Photographer: Peter Bennetts
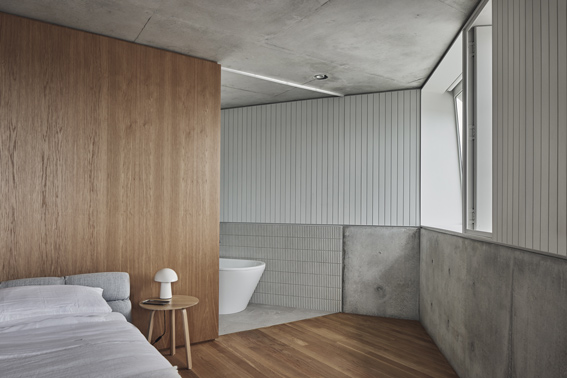 Photographer: Peter Bennetts
Photographer: Peter Bennetts
| COUNTRY: | Birrabirragal and Gadigal |
| DATE: | Completed 2021 |
| PHOTOGRAPHER: | Peter Bennetts |
| STRUCTURAL ENGINEER: | PMI Engineers |
| HYDRAULIC ENGINEER: | ITM Design |
| LANDSCAPE ARCHITECT: | Sue Barnsley Design |
| BUILDER: | Building with Options |
| AWARDS: | AUSTRALIAN INSTITUTE OF ARCHITECTS, NSW CHAPTER AWARDS 2023 Residential Architecture - Houses (New) - Commendation HOUSES AWARDS 2023 New House over 200 square metres - Joint Winner |
| PUBLICATIONS: |
"Chenchow Little, Shiplap House" GA Houses (Japan), Issue 151, 2017, pp. 53-55. "Chenchow Little, Shiplap House" GA Houses (Japan), Issue 183, 2022, pp. 86-99. "Joint Winner 2023 New House Over 200 Square Metres - Shiplap House by Chenchow Little” Houses (Australia) Issue 153, 2023, pp. 64-66. |