/ BRESIC WHITNEY DARLINGHURST 2012
Commercial office fitout
Bresic Whitney is the dominant residential real estate agency for the inner city suburbs of Sydney. Accommodation was required for 70 staff and the agencies significant collection of contemporary art within a floor space of approximately 840m2. Without a traditional shop front or associated real estate signboards, the interior had to embrace technological and strategic changes within the industry. The layout comprises a series of independent pavilions connected by a series of circulation paths set within the random column grid of the base building shell. Whilst defined, each pavilion is also permeable and adaptable allowing multiple paths of travel, multiple uses and lines of sight across the entire floor. The spatial strategy ensures that spaces are non-hierarchical, reflecting the egalitarian ethos of the company. Public participation with the company and space is encouraged beyond its traditional role as a real estate agency. A variety of spaces have been designed to accommodate the different sizes and type of artwork and highlight the vitality of the space, the art and the company.
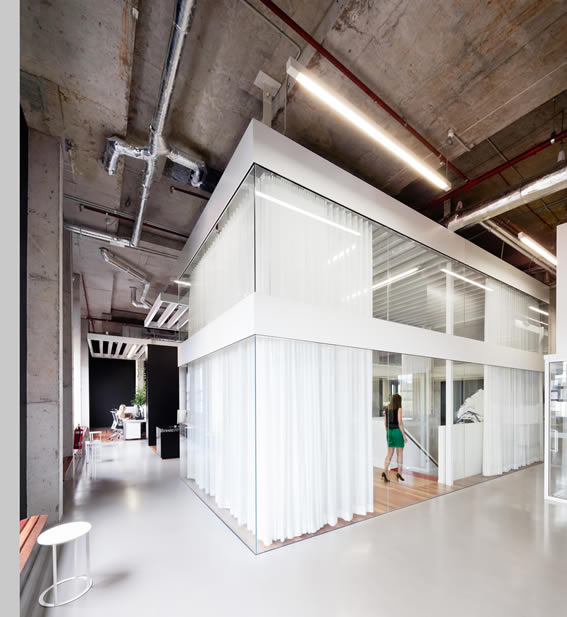 Photographer: Katherine Lu
Photographer: Katherine Lu
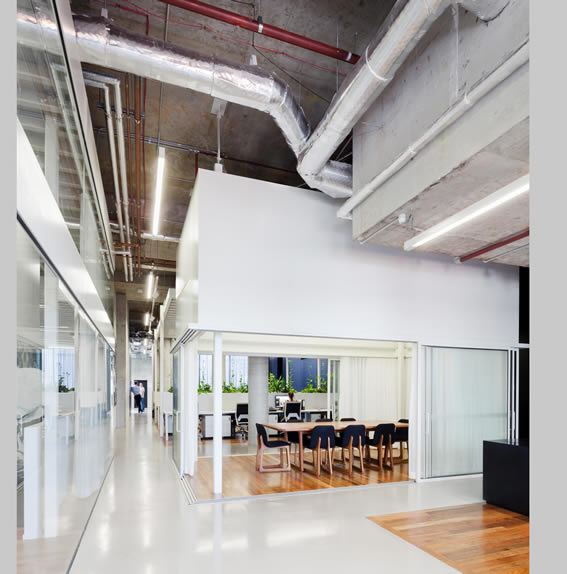 Photographer: Katherine Lu
Photographer: Katherine Lu
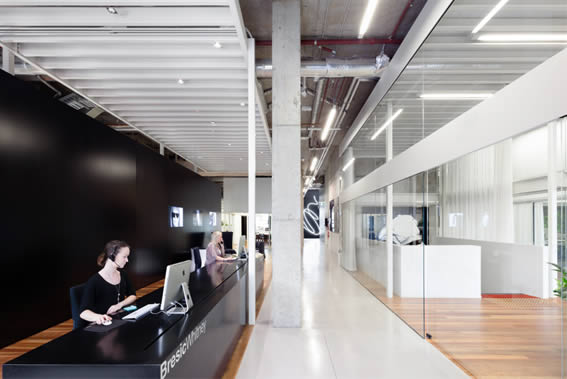 Photographer: Katherine Lu
Photographer: Katherine Lu
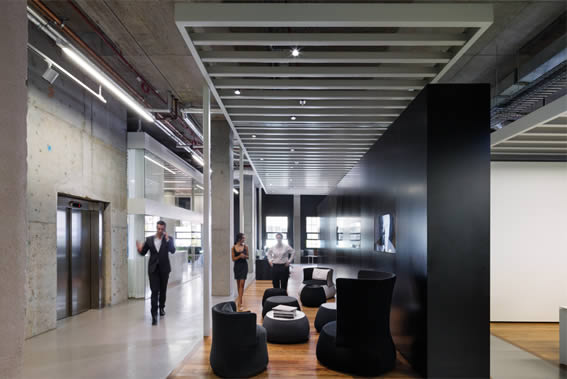 Photographer: John Gollings
Photographer: John Gollings
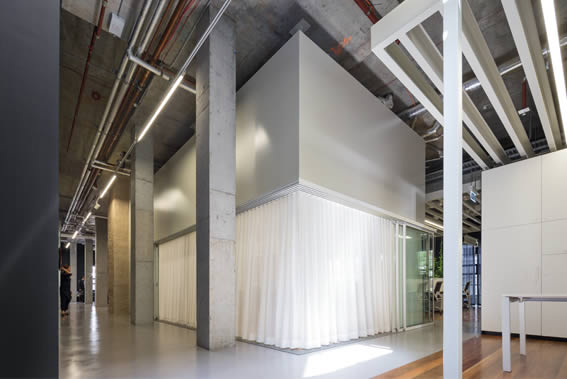 Photographer: John Gollings
Photographer: John Gollings
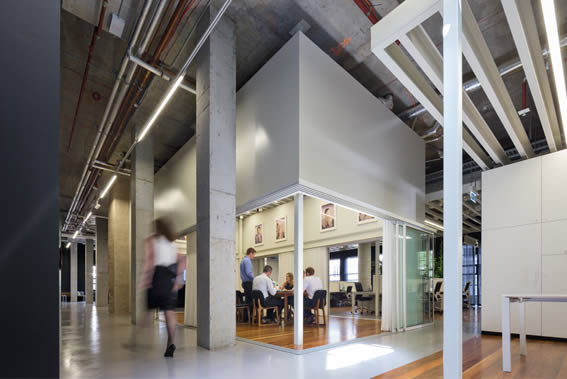 Photographer: John Gollings
Photographer: John Gollings
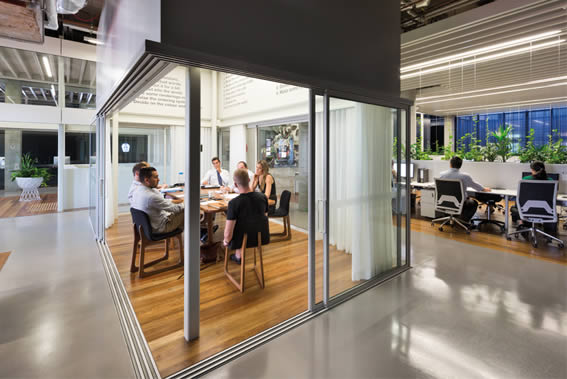 Photographer: John Gollings
Photographer: John Gollings
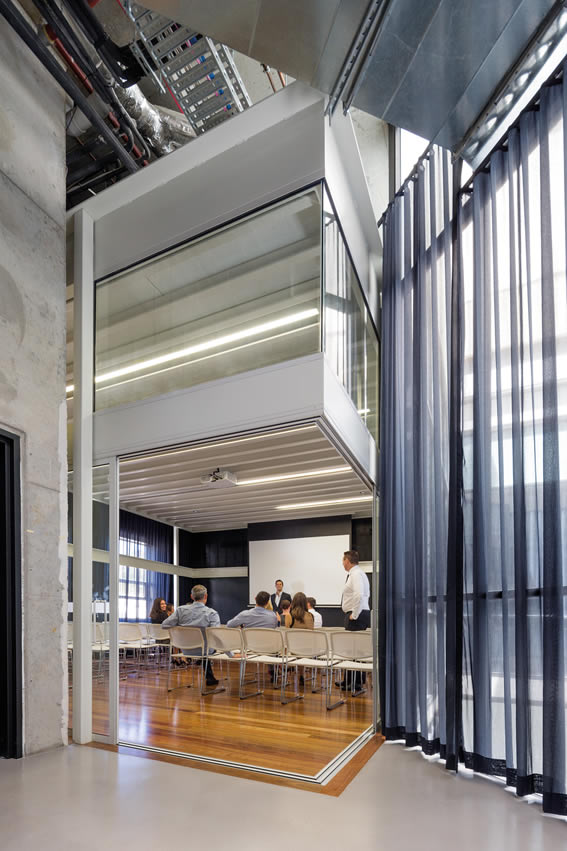 Photographer: John Gollings
Photographer: John Gollings
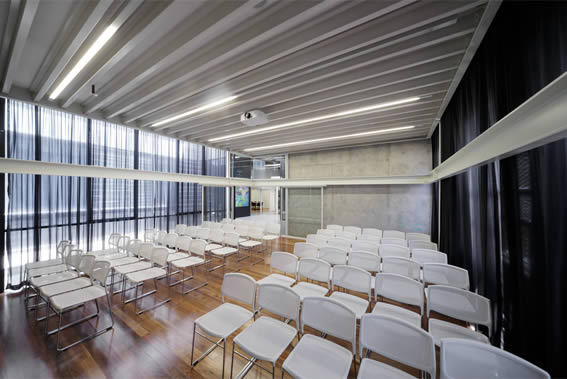 Photographer: John Gollings
Photographer: John Gollings
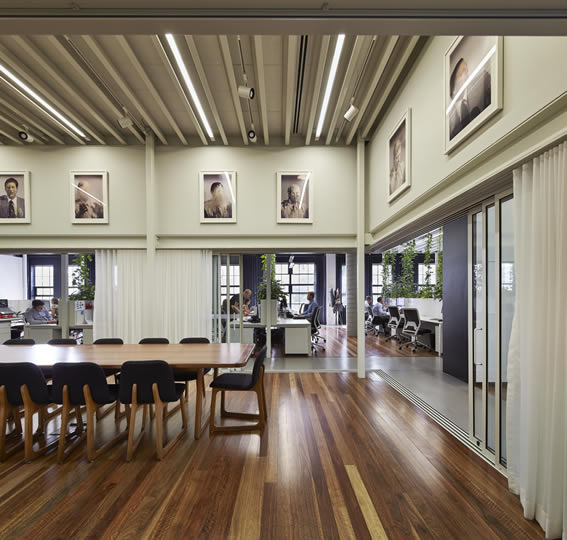 Photographer: Peter Bennetts
Photographer: Peter Bennetts
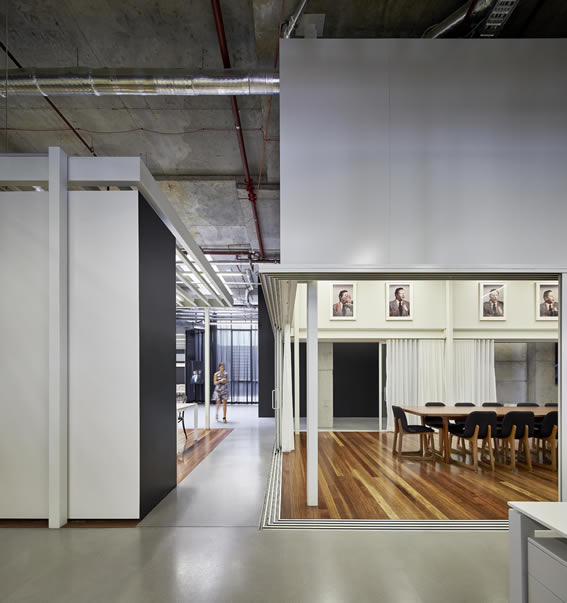 Photographer: Peter Bennetts
Photographer: Peter Bennetts
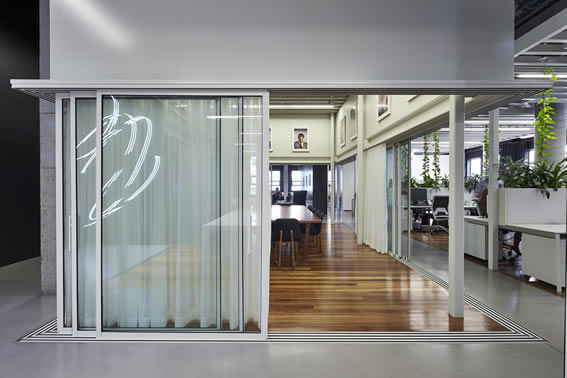 Photographer: Peter Bennetts
Photographer: Peter Bennetts
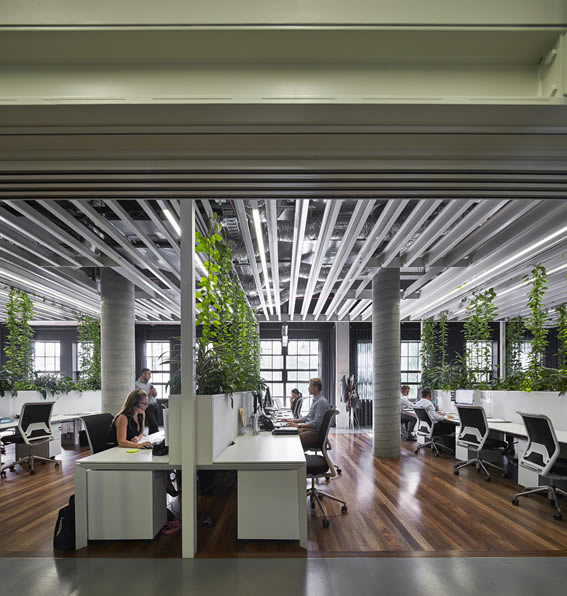 Photographer: Peter Bennetts
Photographer: Peter Bennetts
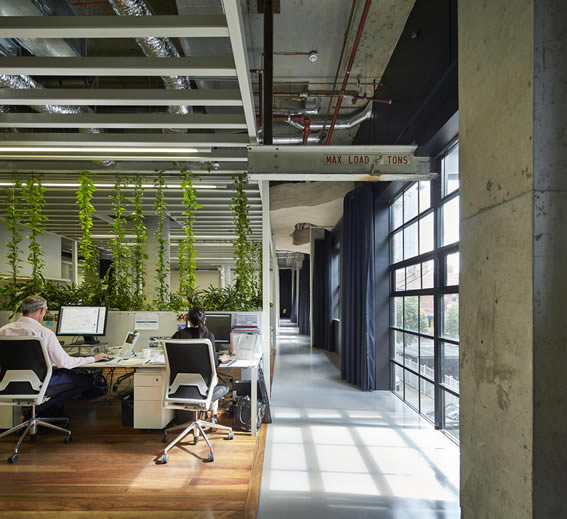 Photographer: Peter Bennetts
Photographer: Peter Bennetts
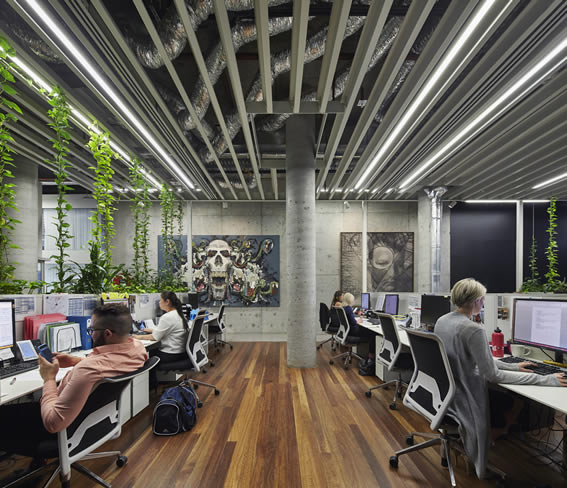 Photographer: Peter Bennetts
Photographer: Peter Bennetts
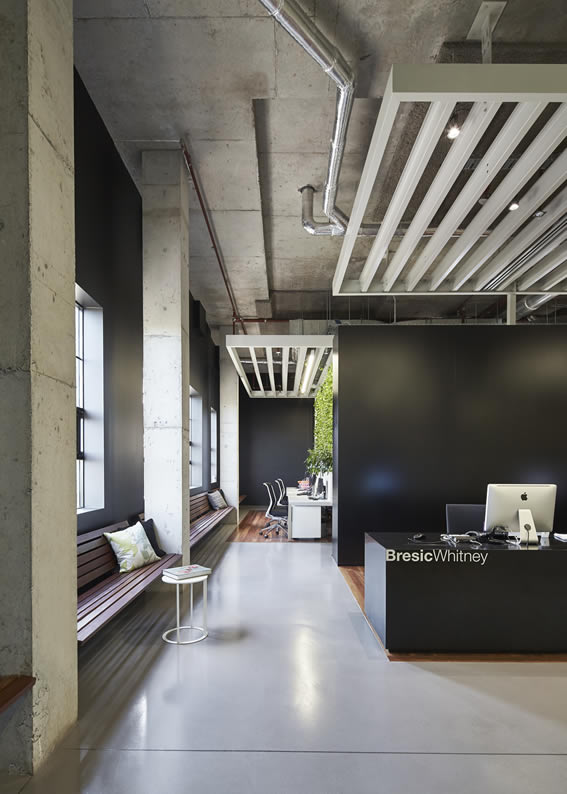 Photographer: Peter Bennetts
Photographer: Peter Bennetts
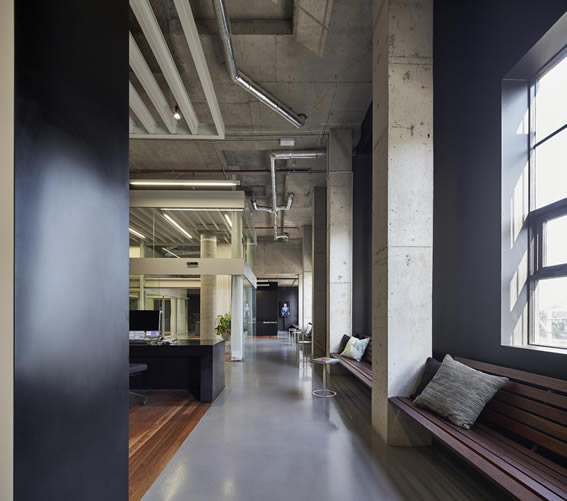 Photographer: Peter Bennetts
Photographer: Peter Bennetts
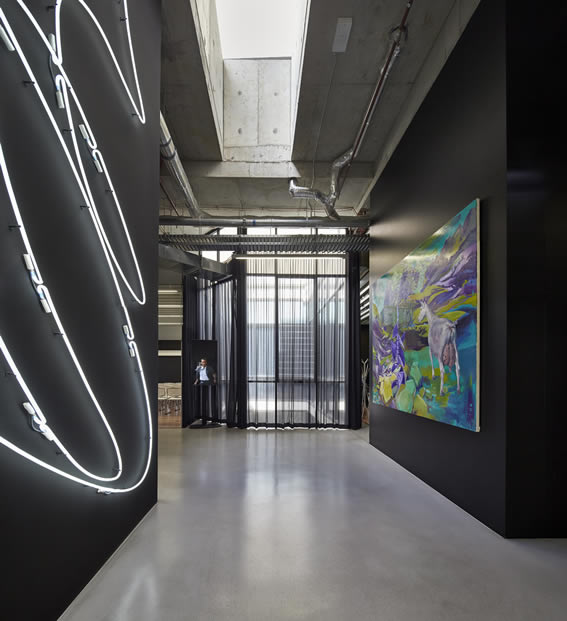 Photographer: John Gollings
Photographer: John Gollings
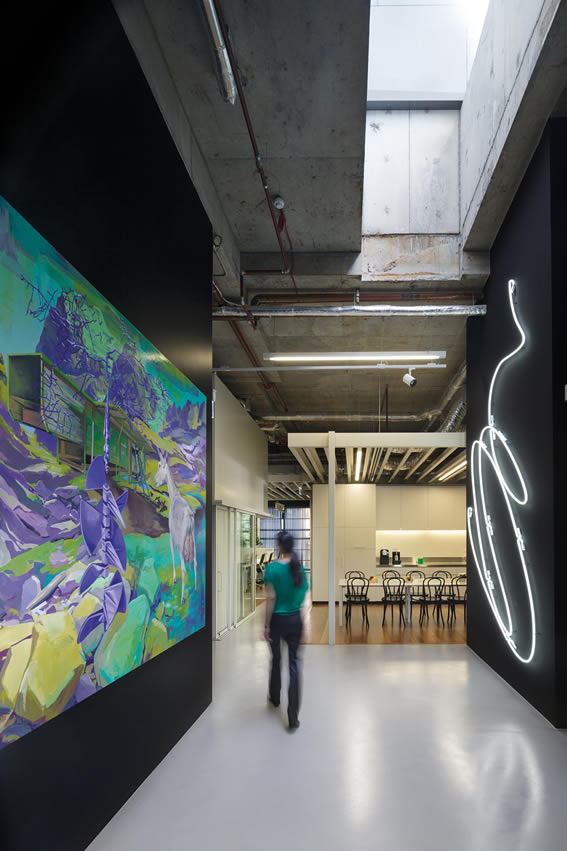 Photographer: John Gollings
Photographer: John Gollings
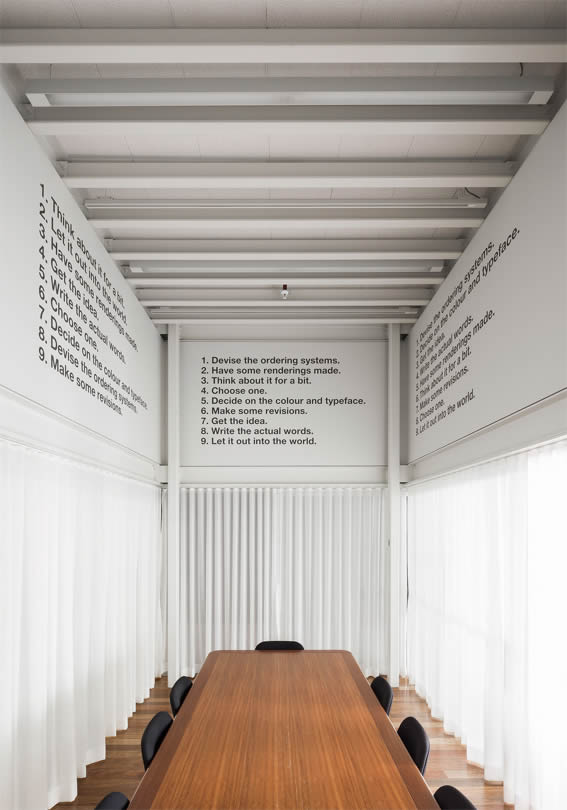 Photographer: Tom Ferguson
Photographer: Tom Ferguson
| COUNTRY: | Gadigal |
| DATE: | Completed 2012 |
| PHOTOGRAPHER: | John Gollings, Katherine Lu & Peter Bennets |
| STRUCTURAL ENGINEER: | Benvenuti S.C. Pty Ltd |
| PROJECT MANAGER/BUILDER: | Sherington Project Management |
FURNITURE: |
|
| Space Furniture |
Reception Chairs & Ottoman - B&B Italia, Patricia Urquiola 'Fat'; Coffee Table - B&B Italia, Patricia Urquiola 'Fat-Fat Lady Fat' |
| Cult | Meeting Room Tables - Ross Didier, 'Terra Firma' Spotted Gum; Meeting Room Chairs - Ross Didier, 'Tiller Chair' Spotted Gum |
| Zenith Interiors | Plant Stand - Emu, Patricia Urquiola, 'Re-Trouve' Planter White; Auditorium Seating - Axona AICHI, Toru Iseki 'Daylight Mesh Chair' |
| Unifor | Task Chair - Vitra, Antonio Citterio, 'ID Soft' Plano 66 |