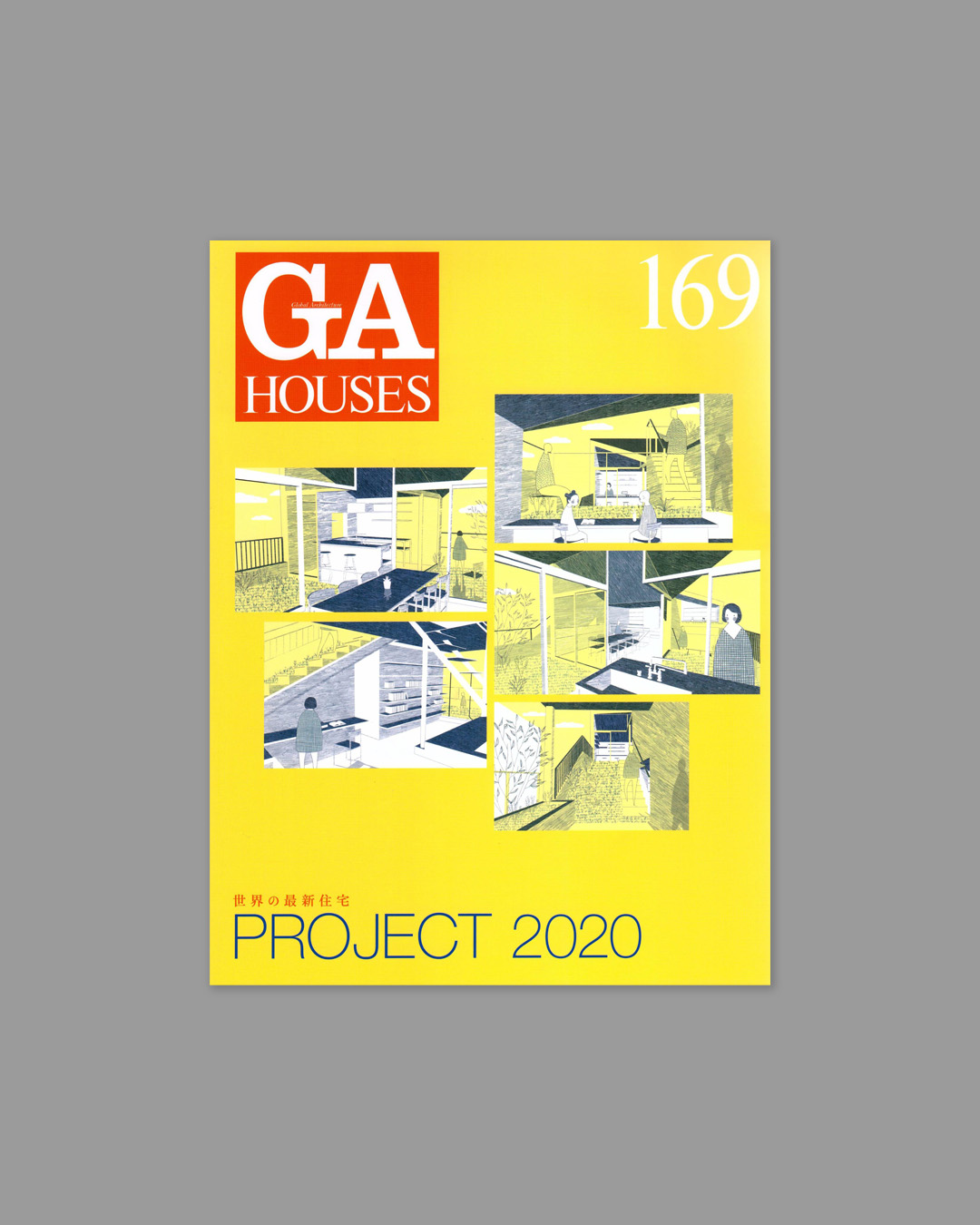The Cheshire Cat project was featured in GA Houses 175, Project 2021.
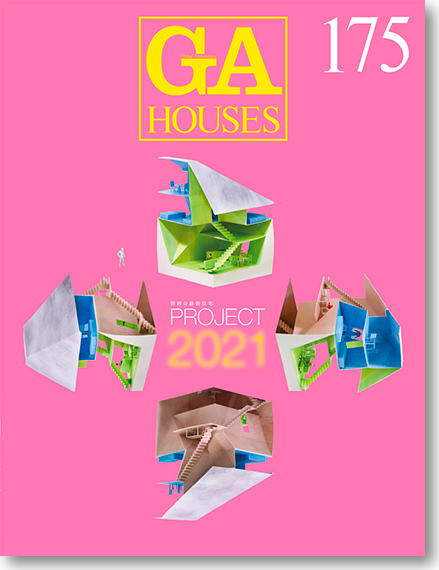
The Cheshire Cat project was featured in GA Houses 175, Project 2021.

Thanks Nicole England for featuring Persy at the Coogee House in the new book Resident Dog: Incredible Dogs and the International Homes They Live In. The kitchen bench was designed as a floating element to allow Persy to wander freely around the house.
Her book was recently featured on Hunting for George.

We were extremely honoured to receive two awards at the National Australian Institute of Architects Awards this year. Thank you once again to our wonderful clients, builders and consultant team. Thank you also to the National Award Jury.
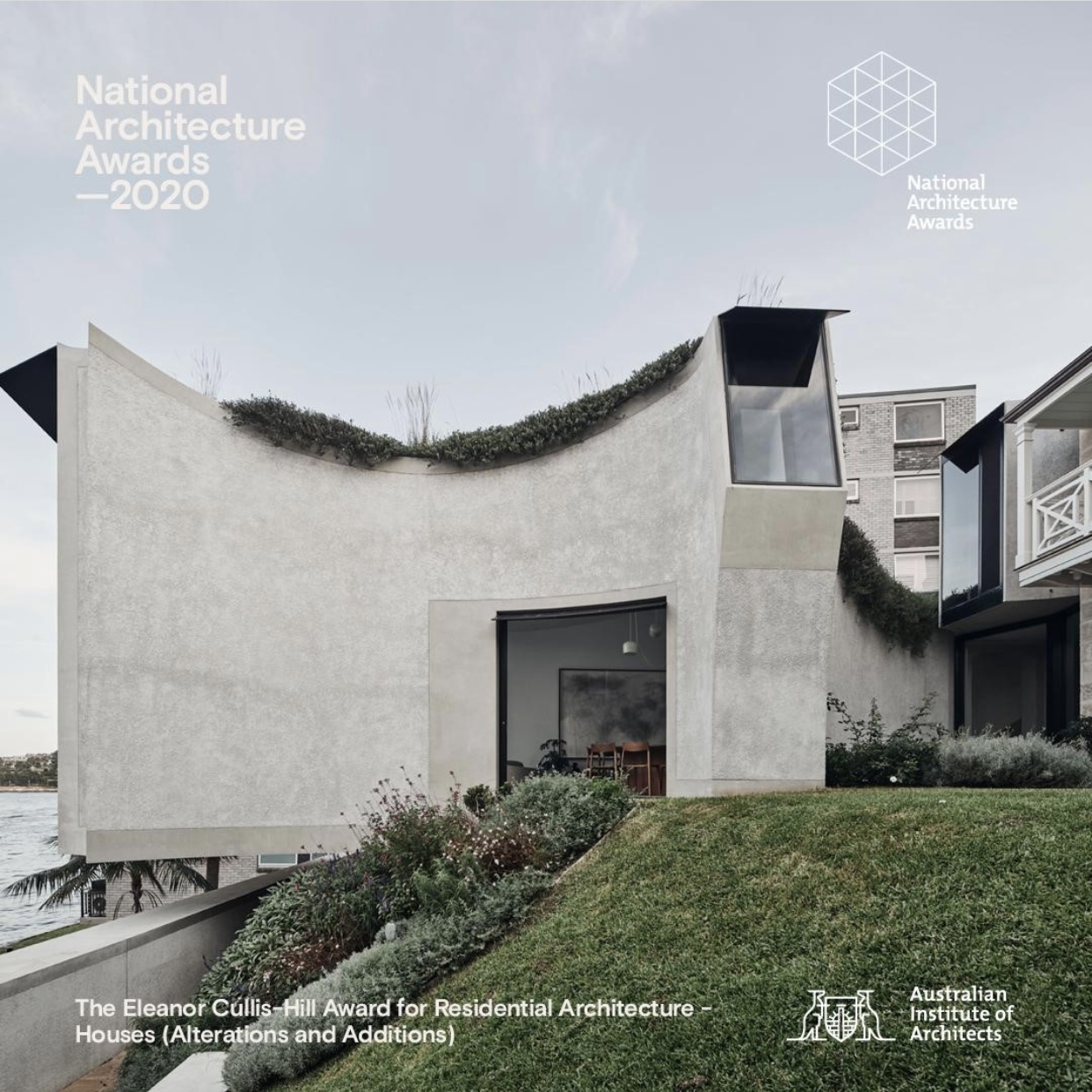
Our Redwood House has been featured on Vogue Living in their article ‘5 beautiful Australian beach houses to inspire a summer by the ocean’.
We are pleased to receive a Commendation at the Houses Award 2020 (New House over 200m2) for the Glebe House. Congratulations to all the award winners.
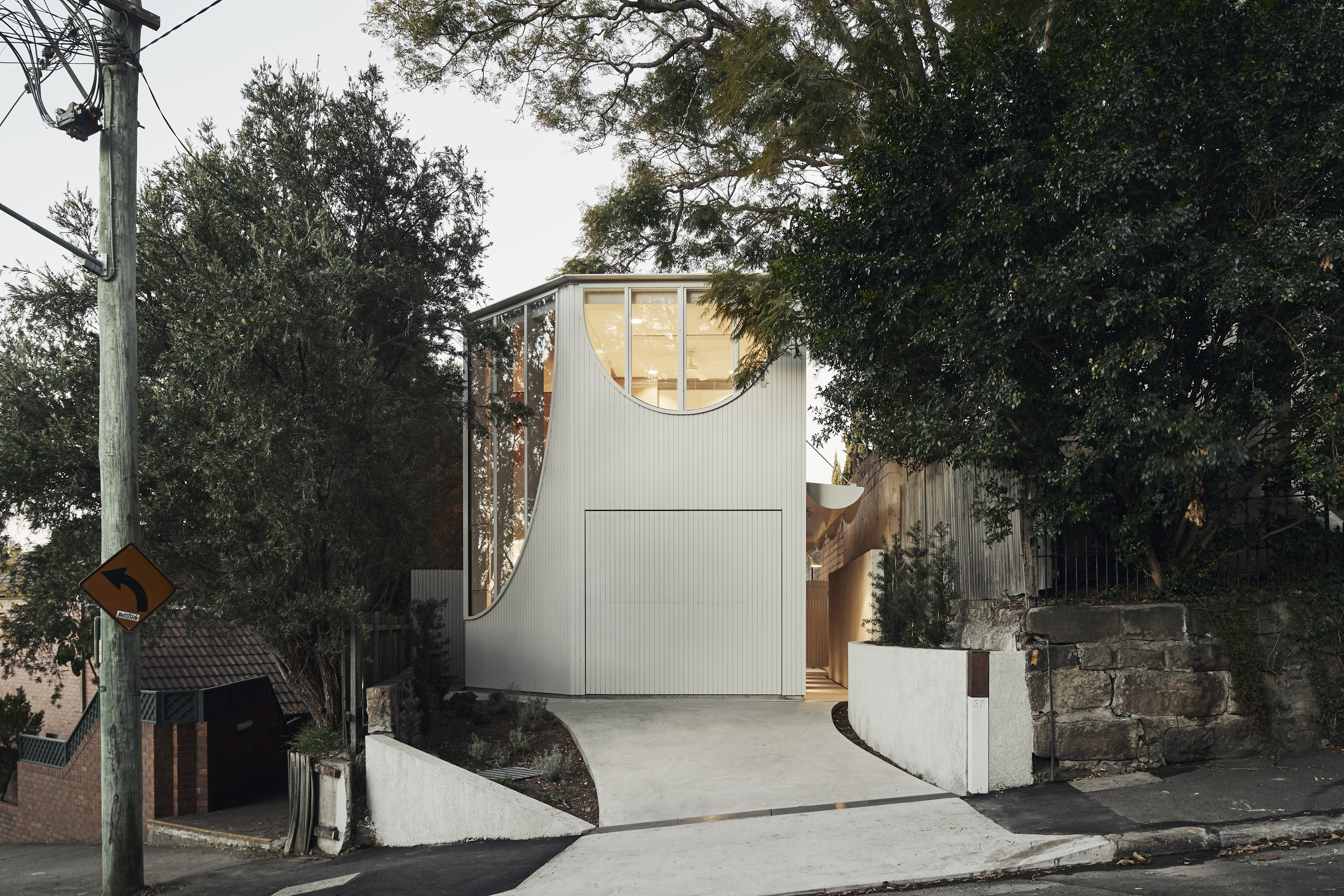
Thank you to Houses Awards and Architecture Media for also featuring us as part of the Design Speaks – Talking Houses: The decade’s best video series for the Darling Point Apartment.
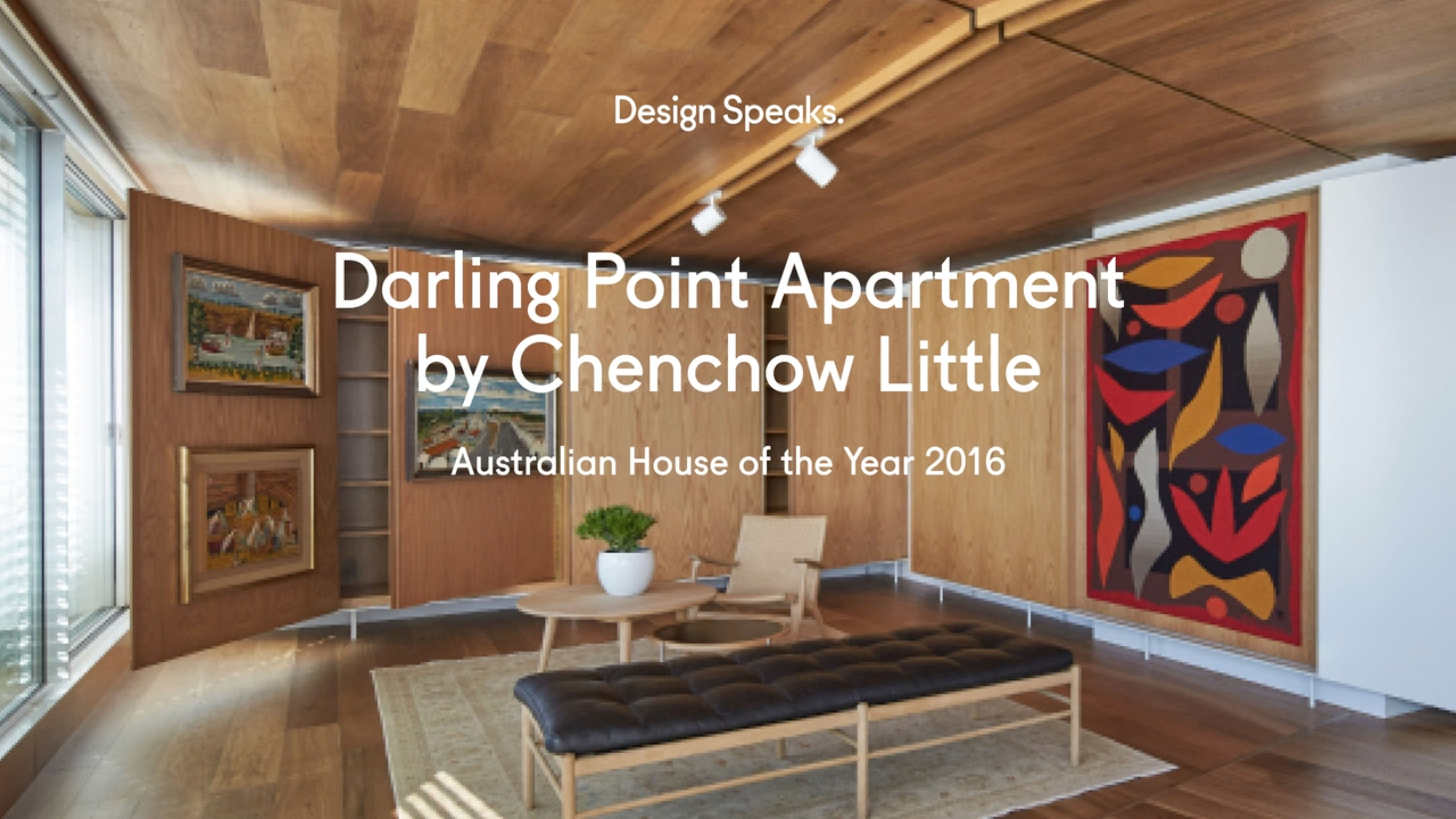
We were extremely honoured to receive three awards at the NSW Institute of Architects Awards this year. Thank you to our wonderful clients and all those who were involved in these projects. Thank you also to the award juries.
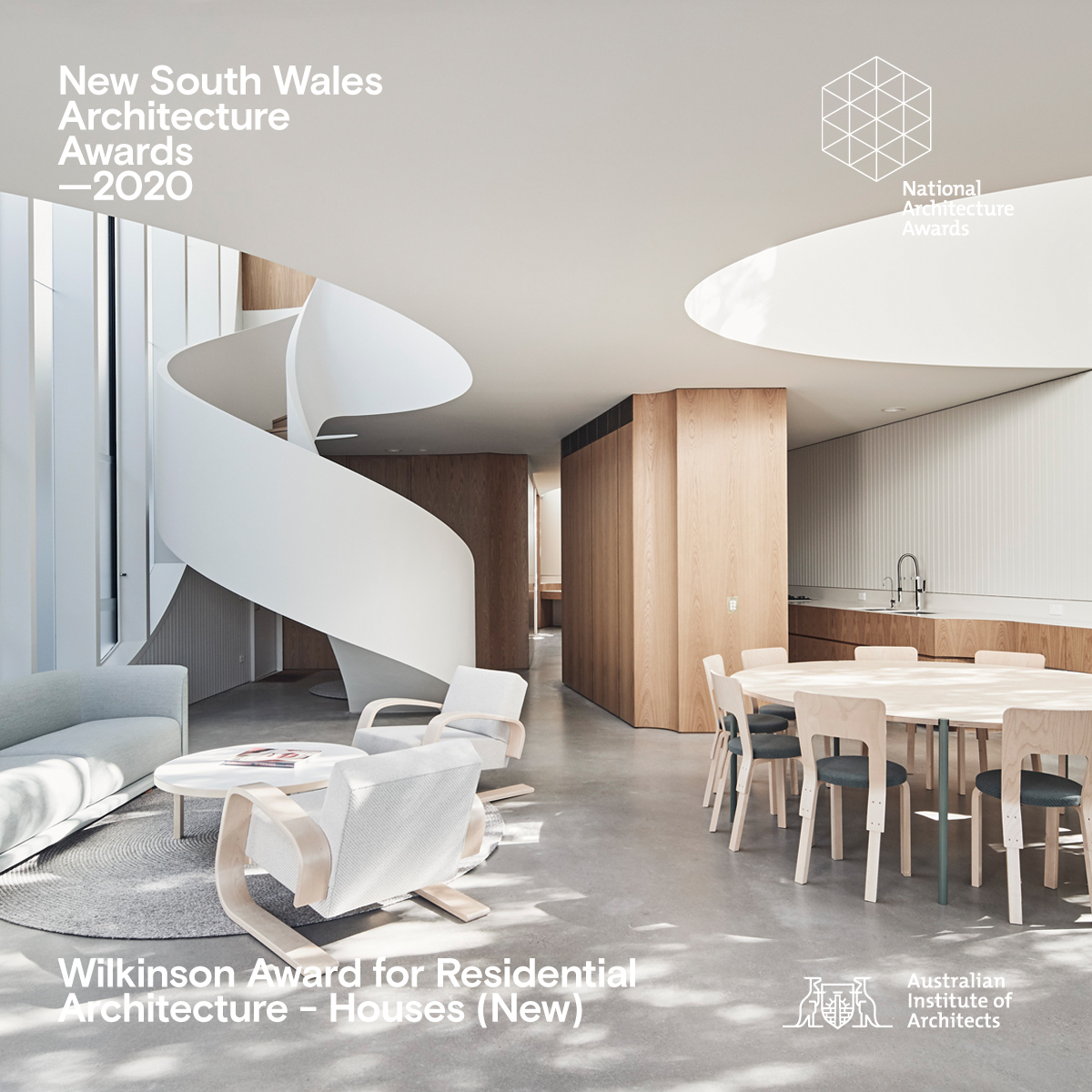
Jury citation
Wilkinson Award for Residential Architecture – Houses (New)
Glebe House
Chenchow Little
Behind its enigmatic facade, this modestly sized but generously proportioned four bedroom house on a tight inner Sydney site provides an exemplary balance of imagination and restraint. A rigorous exploration of the parabolic arch has produced a richly sculptural but highly efficient living environment that responds to the needs of each member of the family – adults and children – offering spaces for retreat and celebration, openness and privacy.
The consistent architectural language and limited material palette translates its neighbours’ Victorian decorativeness into a work of originality, free of pastiche or sentimentality. It is truly a house for the 21st century. While the refined, almost minimalist detailing and carefully arranged photographs
suggest otherwise, it is an environment that can effortlessly and elegantly accommodate the contradictions and clutter of family life.
The house expands the potential of a small building by juxtaposing unexpected elements: the monumentally scaled windows and the modest spaces inside; the lush joinery curves of the internal walls and the simple white timber boarding of its envelope; the simple prism of its external volume and the complex sculpture of its interior.
The architects’ and the builders’ undeniable skill in detail and material results in a building that looks effortless but surprising, meeting the brief with real beauty. In the clients’ own words, ‘it is inviting and luxurious and yet simple and humble.’
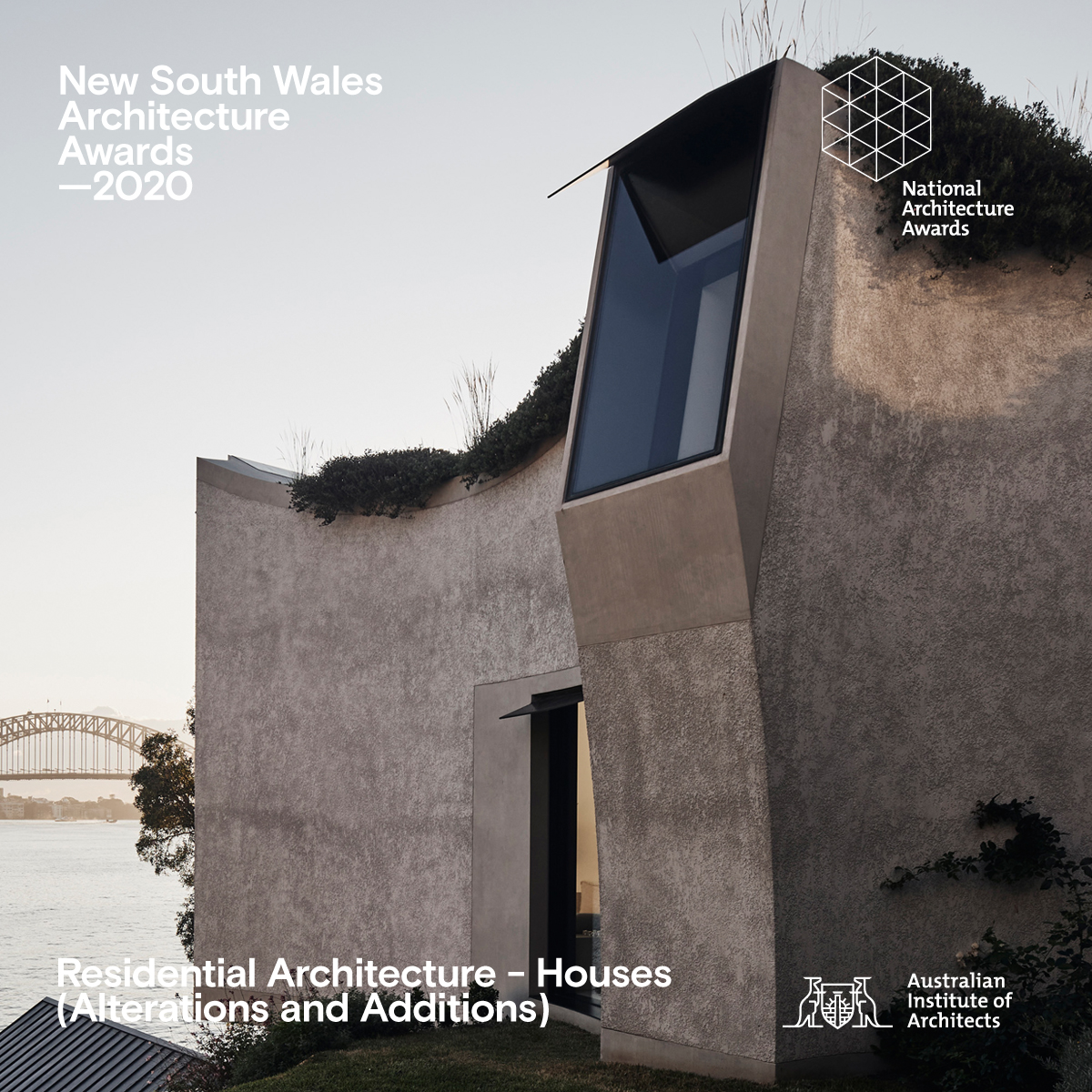
Jury citation
Award for Residential Architecture — Houses (Alterations and Additions)
Redwood
Chenchow Little
Architecture can sometimes feel linear in its problem solving and extrapolation from plan to section, to elevational form. Sometimes the parti-diagram can be so clear as to dictate the terms of how the architecture is created. This certainly didn’t happen here.
Chenchow Little’s Redwood is an architectural wonderland of creative invention. Beautifully crafted, curved forms in plan and section hidden behind a sandstone street wall that make spaces of such resolved delight that it is easy to forget the parti had long been satisfied. Essentially Redwood’s main requirement is as a linking building between street, garage and heritage listed house that needs to straddle a steep slope and several levels. It does all this before breaking out into a controlled and focused cantilevered
living room that neatly turns it back on the towering residential flat building next door to focus on the harbor view and protect the privacy of the gardens of the home.
Big budgets don’t always bring such joy and delight as this work does. Chenchow Little’s material restraint and subtle and sublime detailing set against the deliberately playful spaces makes this highly skilled architecture. Their talent is further emphasized by the disciplined and respectful planning and restoration of the heritage building so that it happily plays its programmatic part for this grand home.
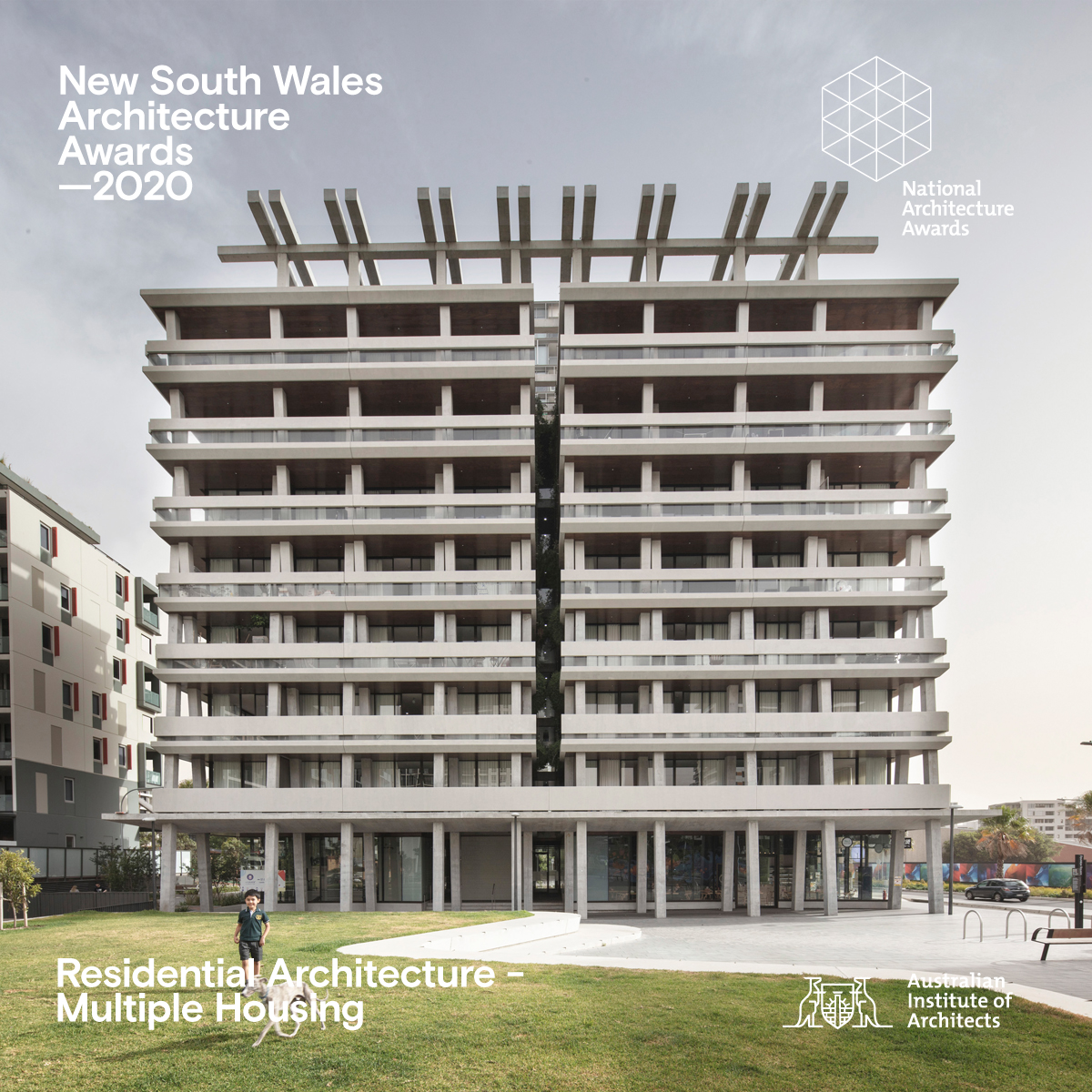
Jury citation
Award for Residential Architecture — Multiple Housing
Waterloo Apartments
Chenchow Little
With its northern frontage overlooking the new Dyuralya Square, Waterloo Apartments is the centrepiece of the Lachlan Precinct, an area of former industrial uses. It is an inventive and distinctive insertion into the recent built fabric of the precinct. The project is architecturally complex with layers of reference and experience.
The architectural response references traditional wetland stilt structures through an expressed structural system, while also transforming the standard concrete column structure to define an integrated base and rooftop pergola structure. Columns located in front of glass walls define a structural skeleton, the defining character of the architecture.
On close inspection, the building demonstrates a diversity of expression in the highly visible
elevation that relates to orientation and siting. The balustrades of the wrap-around balconies decrease in solidity with the height of the building; the north and south faces are split with pedestrian slots bringing light into the building’s centre; the west face has remote controlled louvre screens. The generous living areas, screened with light curtains, open out to the balconies.
A limited palette of materials including concrete, spotted gum, glass and green tiles have durable, self-finishing properties. The building is a highly nuanced and intelligent architectural achievement.
Waterloo Apartments featured in the latest edition of Architecture Australia magazine. Thank you Laura for your insightful and thoughtful words.
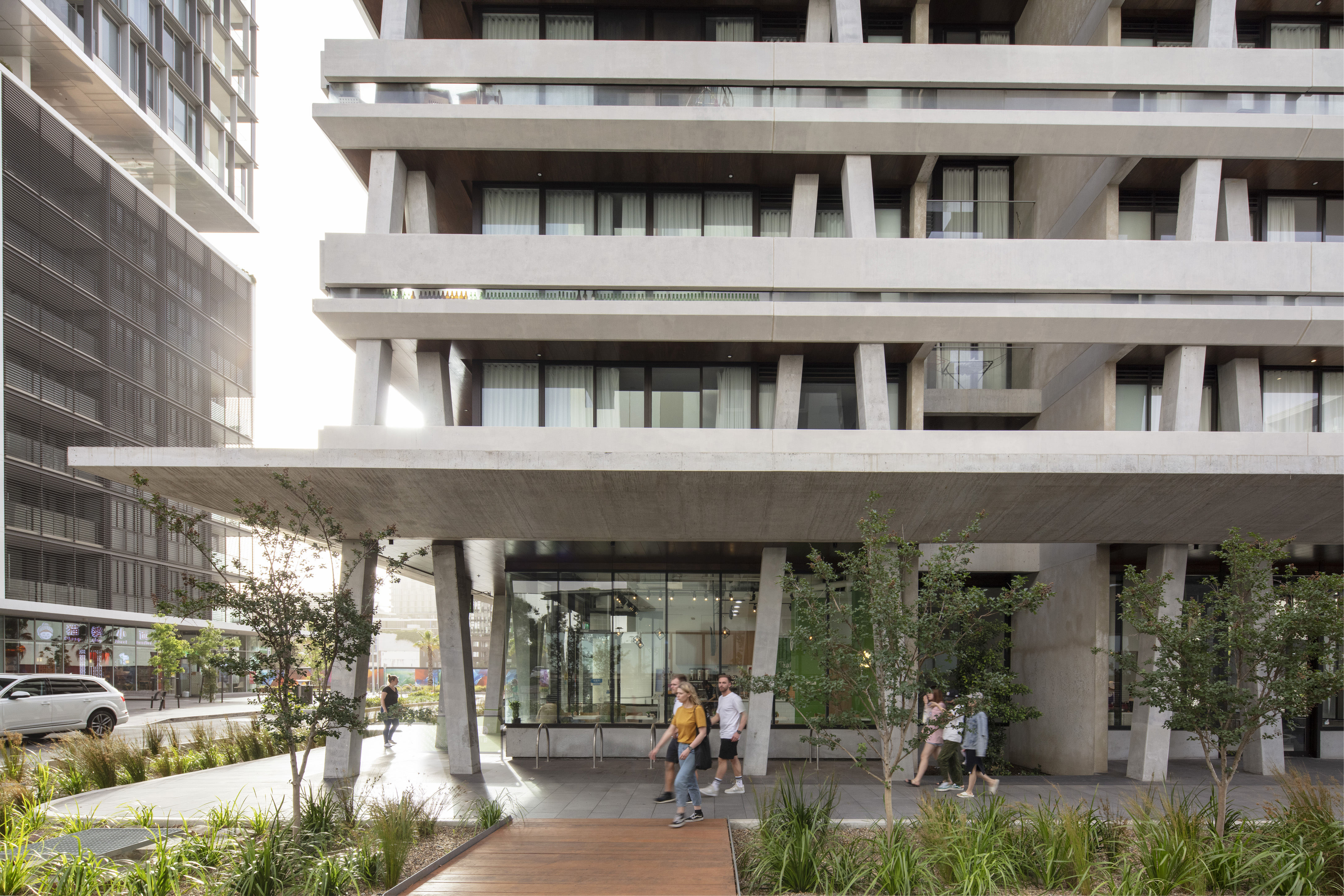
We are incredibly honoured to have three of our projects shortlisted in this year’s NSW Architecture Awards.
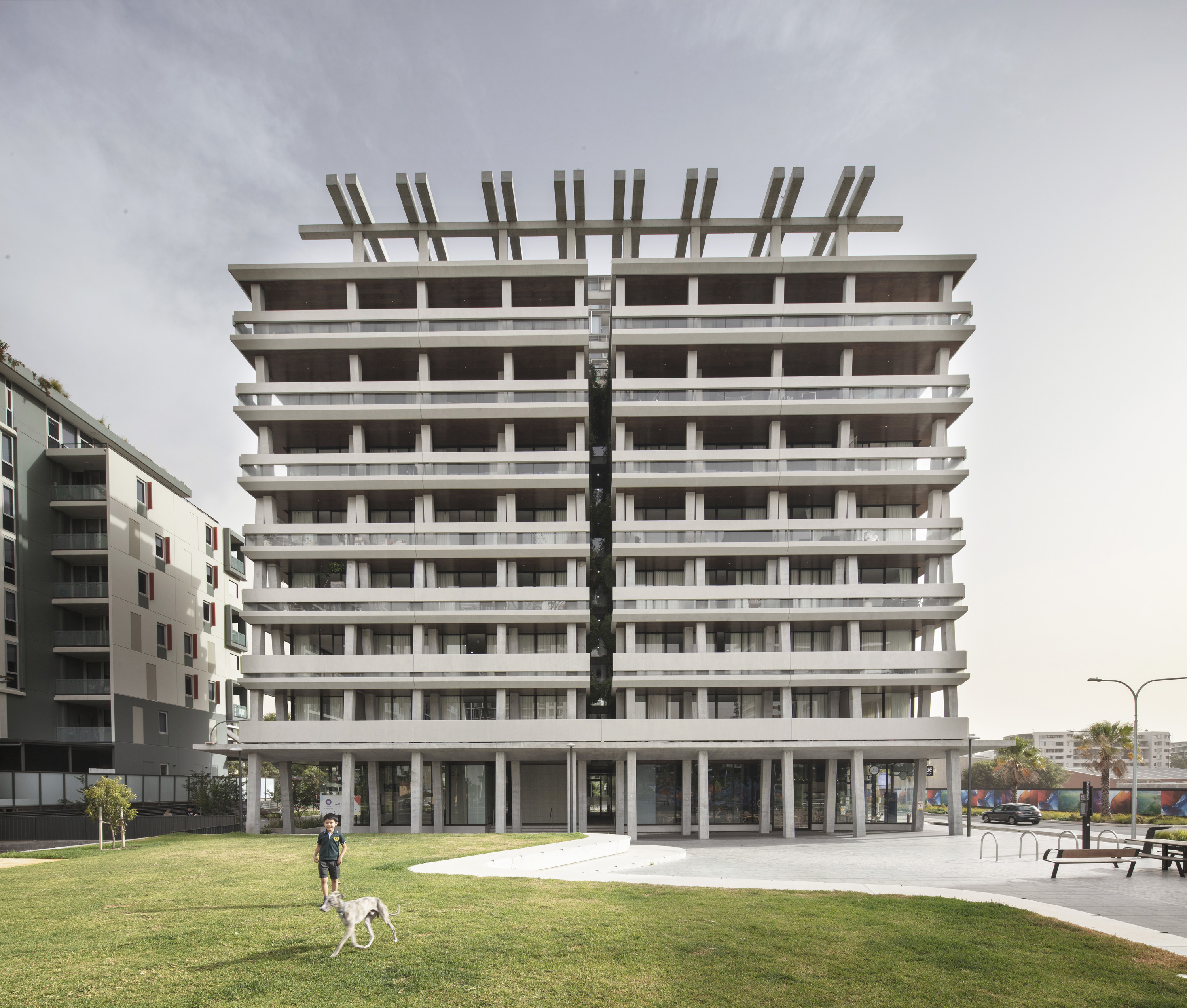
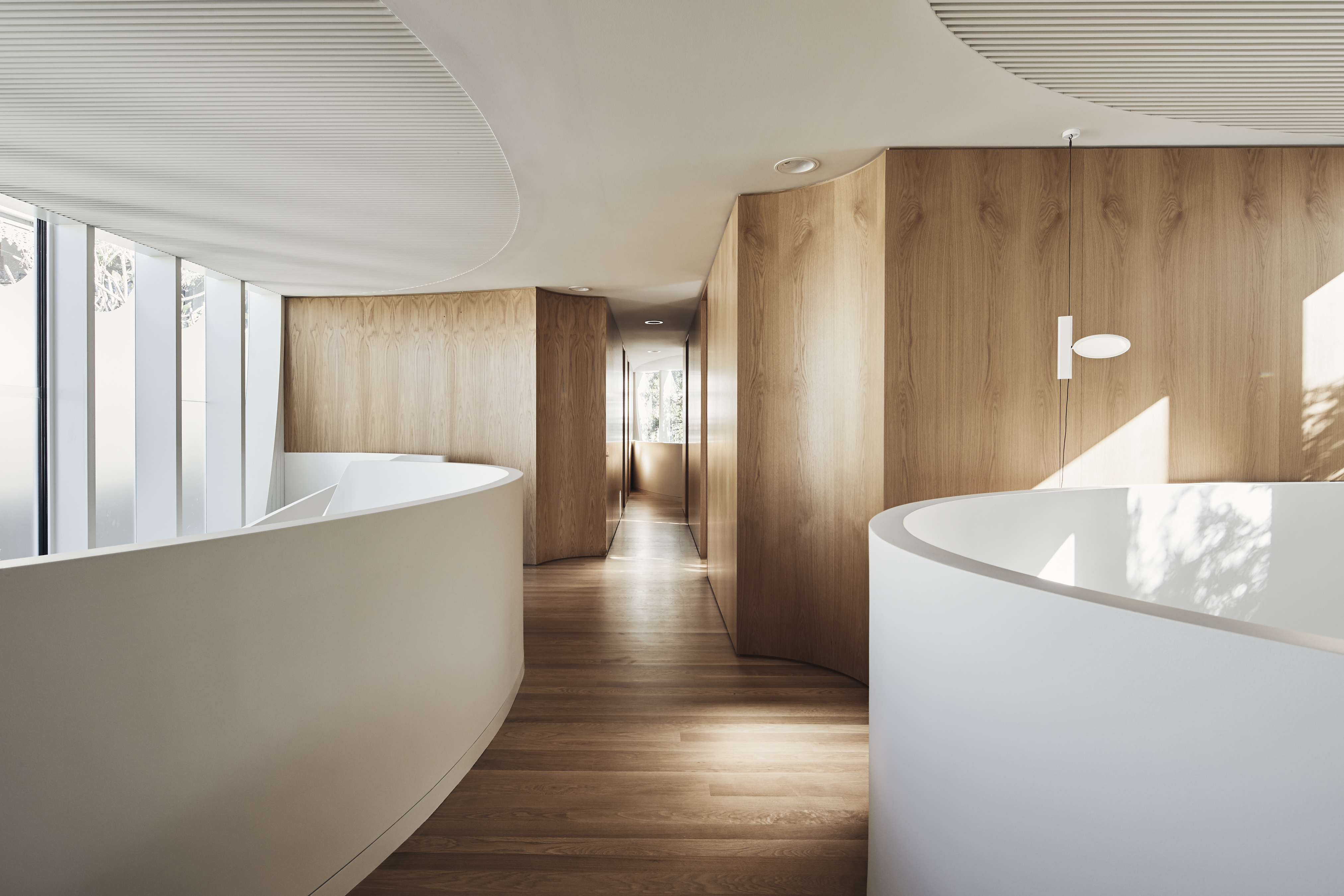
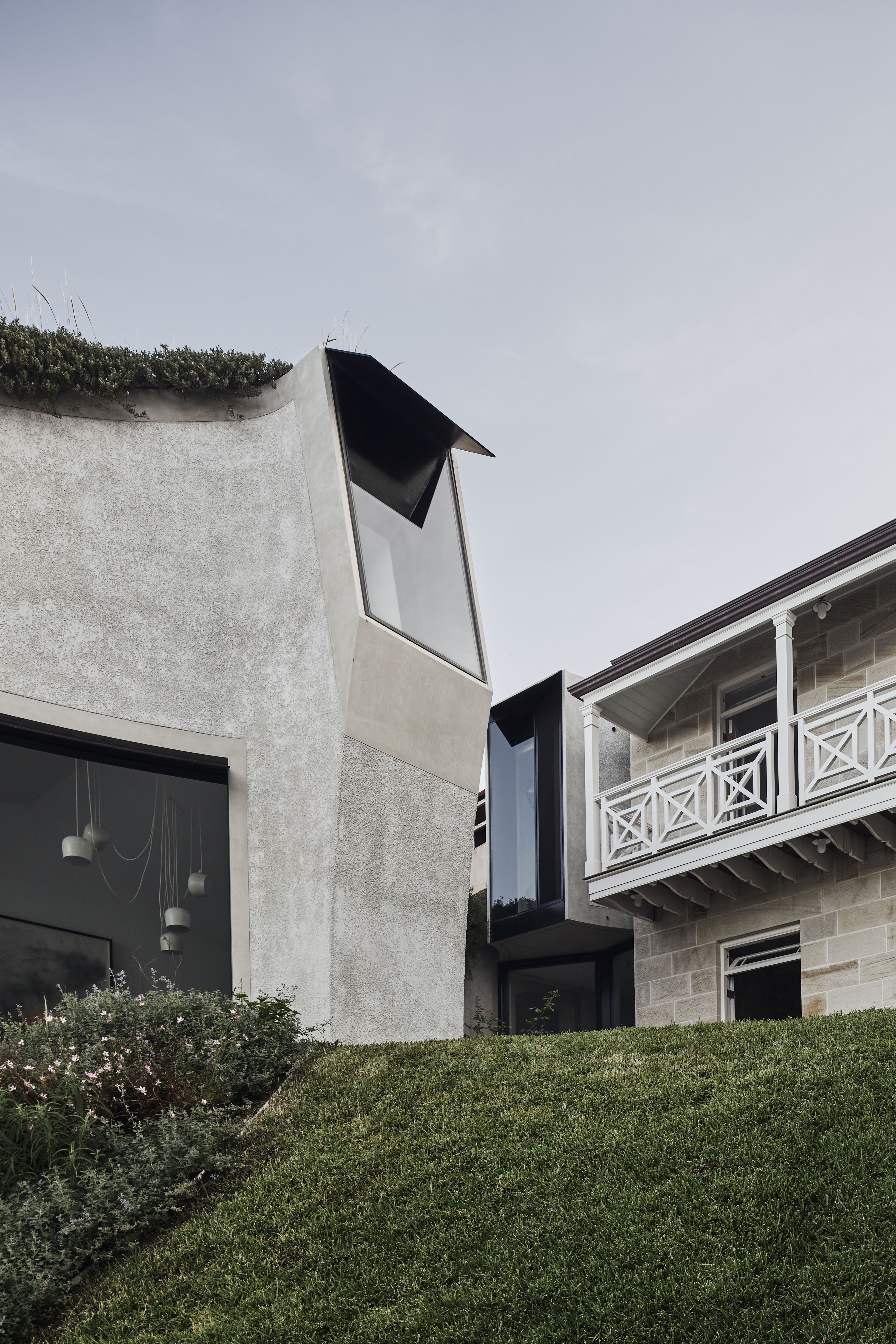
Our Queenscliff House is featured on the GA Houses 169 Project 2020.
